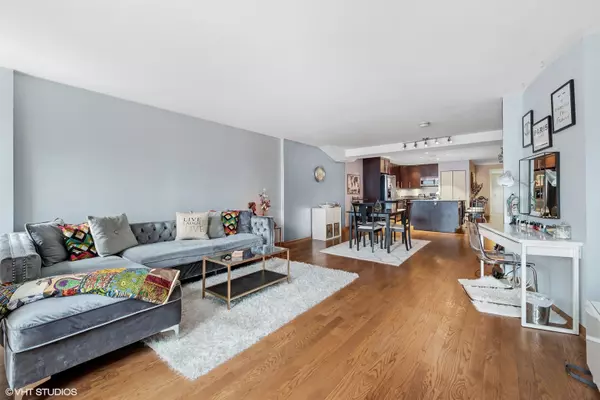For more information regarding the value of a property, please contact us for a free consultation.
40 E 9TH Street #1517 Chicago, IL 60605
Want to know what your home might be worth? Contact us for a FREE valuation!

Our team is ready to help you sell your home for the highest possible price ASAP
Key Details
Sold Price $215,000
Property Type Condo
Sub Type Condo
Listing Status Sold
Purchase Type For Sale
Square Footage 965 sqft
Price per Sqft $222
Subdivision Burnham Park Plaza
MLS Listing ID 12075656
Sold Date 07/29/24
Bedrooms 1
Full Baths 1
HOA Fees $778/mo
Year Built 1920
Annual Tax Amount $3,762
Tax Year 2022
Lot Dimensions COMMON
Property Description
Huge 1 bedroom/1 bathroom condo with Juliet balcony located in the heart of ALL the beauty of the city steps to the lakefront, museums, shops, restaurants. The condo has been meticulously maintained and offers an open concept, completely remodeled kitchen large enough to fit in a single family home, stainless steel kitchen appliances, granite counter tops, a sizable island with a built-in wine rack and additional cabinet space, recessed lighting, beautiful exposed brick, central air and in-unit washer and dryer. There are also hardwood floors throughout, bedroom closed off for your convenience and an abundance of closet space! Burnham Park Plaza is a full amenity building that features a 24 hour doorman, bike-room, fitness room, party room, study lounge, sauna, whirl-pool, and sundeck with gorgeous city and lake views. Monthly association dues include all utilities except electric; water, heat, A/C, maintenance, cable & internet! Solid association, healthy reserves and no special assessments coming up, you can also rent it out. Roof was replaced in 2020! Close to Grant Park, Millennium Park, Trader Joe's, Target, Whole Foods, public transportation, cafes, restaurants, lakefront and so much more! There's nothing more for you to do, but move in.
Location
State IL
County Cook
Rooms
Basement None
Interior
Interior Features Hardwood Floors, Laundry Hook-Up in Unit
Heating Natural Gas, Forced Air
Cooling Central Air
Fireplace Y
Appliance Range, Microwave, Dishwasher, Refrigerator, Washer, Dryer, Disposal, Stainless Steel Appliance(s)
Laundry In Unit
Exterior
Garage Attached
Garage Spaces 1.0
Community Features Door Person, Coin Laundry, Commissary, Elevator(s), Exercise Room, Health Club, On Site Manager/Engineer, Party Room, Sundeck, Receiving Room, Service Elevator(s), Valet/Cleaner, Spa/Hot Tub
Waterfront false
View Y/N true
Building
Sewer Public Sewer
Water Lake Michigan
New Construction false
Schools
Elementary Schools South Loop Elementary School
Middle Schools South Loop Elementary School
High Schools Phillips Academy High School
School District 299, 299, 299
Others
Pets Allowed Cats OK
HOA Fee Include Heat,Air Conditioning,Water,Insurance,Doorman,TV/Cable,Exercise Facilities,Exterior Maintenance,Lawn Care,Scavenger,Snow Removal,Internet
Ownership Condo
Special Listing Condition None
Read Less
© 2024 Listings courtesy of MRED as distributed by MLS GRID. All Rights Reserved.
Bought with Elizabeth Kelly • Jameson Sotheby's International Realty
GET MORE INFORMATION




