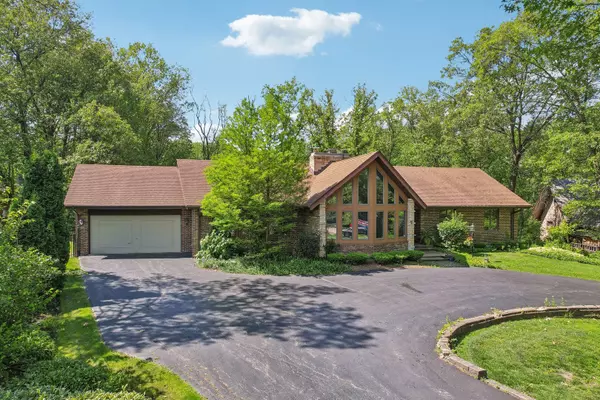For more information regarding the value of a property, please contact us for a free consultation.
12443 W Mackinac Road Homer Glen, IL 60491
Want to know what your home might be worth? Contact us for a FREE valuation!

Our team is ready to help you sell your home for the highest possible price ASAP
Key Details
Sold Price $590,000
Property Type Single Family Home
Sub Type Detached Single
Listing Status Sold
Purchase Type For Sale
Square Footage 3,000 sqft
Price per Sqft $196
MLS Listing ID 12056680
Sold Date 07/31/24
Bedrooms 4
Full Baths 3
Half Baths 1
Year Built 1985
Annual Tax Amount $15,684
Tax Year 2023
Lot Dimensions 18371
Property Description
Be prepared to be WOWED!! This gorgeous Chalet inspired ranch with walkout basement is awaiting it's new owners. Boasting the best of both worlds, this home allows privacy on a wooded lot but in a subdivision setting with neighbors close by. This inviting property welcomes you in with a circular drive surrounded by lush landscaping. Upon entry you'll fall in love with it's coziness and warmth with the cathedral ceilings in the living room & family room that are separated by a double sided fireplace with loads of light streaming in from the 2 story front & back wall of windows. This ranch style home features a primary suite and 2 other (very nicely sized) bedrooms on the main level as well as a main level laundry room. This home boasts updated bathrooms and gleaming hardwood floors throughout. You'll also find a formal dining room plus an expansive eat-in kitchen. The walkout basement is host to a gigantic recreation room with fireplace, an additional flex room area and a 4th bedroom with a full bathroom. New furnace in 2024, new ejector pump in 2022 & new water heater in in 2021. Tucked secretly away in one of Homer Glen's premiere neighborhoods, you're just steps away from walking paths, a dog park & a serene pond stocked with fish. Conveniently located near shopping, dining and interstate access. Schedule your showing today, this one-of-a-kind home won't last long!! ***NEW ROOF, SKYLIGHTS & SIDING BEING INSTALLED THIS MONTH TO CONVEY WITH SALE***
Location
State IL
County Will
Rooms
Basement Full
Interior
Interior Features Vaulted/Cathedral Ceilings, Skylight(s), Hardwood Floors, First Floor Bedroom, First Floor Laundry, First Floor Full Bath, Walk-In Closet(s)
Heating Natural Gas, Forced Air
Cooling Central Air
Fireplaces Number 2
Fireplaces Type Double Sided, Gas Log, Gas Starter, Ventless
Fireplace Y
Appliance Microwave, Dishwasher, Refrigerator, Washer, Dryer, Disposal, Cooktop, Built-In Oven, Range Hood
Laundry Electric Dryer Hookup, In Unit
Exterior
Exterior Feature Deck, Storms/Screens
Parking Features Attached
Garage Spaces 2.0
View Y/N true
Building
Story 2 Stories
Sewer Public Sewer
Water Public
New Construction false
Schools
Elementary Schools William E Young
Middle Schools Homer Junior High School
High Schools Lockport Township High School
School District 33C, 33C, 205
Others
HOA Fee Include None
Ownership Fee Simple
Special Listing Condition None
Read Less
© 2024 Listings courtesy of MRED as distributed by MLS GRID. All Rights Reserved.
Bought with Mark Apel • Keller Williams ONEChicago



