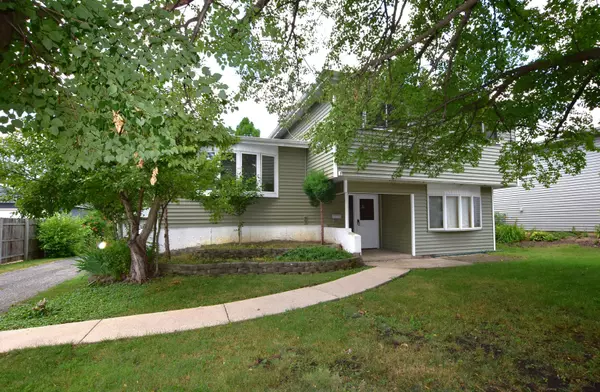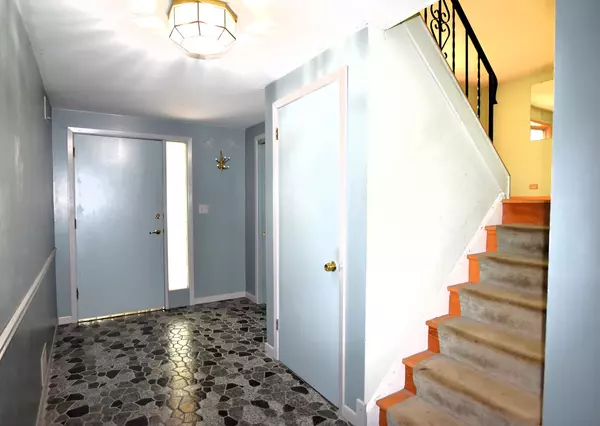For more information regarding the value of a property, please contact us for a free consultation.
18 S Chase Avenue Lombard, IL 60148
Want to know what your home might be worth? Contact us for a FREE valuation!

Our team is ready to help you sell your home for the highest possible price ASAP
Key Details
Sold Price $325,000
Property Type Single Family Home
Sub Type Detached Single
Listing Status Sold
Purchase Type For Sale
Square Footage 1,796 sqft
Price per Sqft $180
MLS Listing ID 12093699
Sold Date 07/31/24
Bedrooms 4
Full Baths 1
Half Baths 1
Year Built 1966
Annual Tax Amount $9,653
Tax Year 2023
Lot Dimensions 66 X 300
Property Description
Location Location Location! Don't miss out on this spacious multi-level home! You will LOVE all the space this home offers, and with a little work you can turn it into your dream home. The front door enters into the large foyer with a big coat closet. There is a powder room, family room, office/play area on this level and it exits to the back yard/deck. The 2nd level offers a nice open floor plan which is great for entertaining. There is a light and bright living room with hardwood flooring and a nice size kitchen/dining room combination. The dining room exits to the large deck. The 3rd level offers 4 bedrooms with good closet space. Four bedrooms on the same level is hard to find at this price! The lower level has a recreation room and utility room. There is a large deck with a hot tub and a beautiful park like yard. According to the seller's records, the home has a newer roof (2020), newer siding (2022), hot water heater (2023), air conditioner (2021). This home is close to parks, downtown Lombard, the train station and both the prairie path and the great western trail. This home is being sold in AS-IS condition. Take a look and make this house your home! Conventional loans or cash only.
Location
State IL
County Dupage
Rooms
Basement None
Interior
Heating Natural Gas
Cooling Central Air
Fireplace N
Appliance Microwave, Dishwasher, Refrigerator, Washer, Dryer, Cooktop, Built-In Oven
Exterior
Exterior Feature Deck, Hot Tub
Garage Detached
Garage Spaces 2.0
Waterfront false
View Y/N true
Roof Type Asphalt
Building
Story Split Level
Sewer Public Sewer
Water Lake Michigan
New Construction false
Schools
Elementary Schools Westmore Elementary School
Middle Schools Jackson Middle School
High Schools Willowbrook High School
School District 45, 45, 88
Others
HOA Fee Include None
Ownership Fee Simple
Special Listing Condition None
Read Less
© 2024 Listings courtesy of MRED as distributed by MLS GRID. All Rights Reserved.
Bought with Laura Catrambone-Gerace • Coldwell Banker Stratford Place
GET MORE INFORMATION




