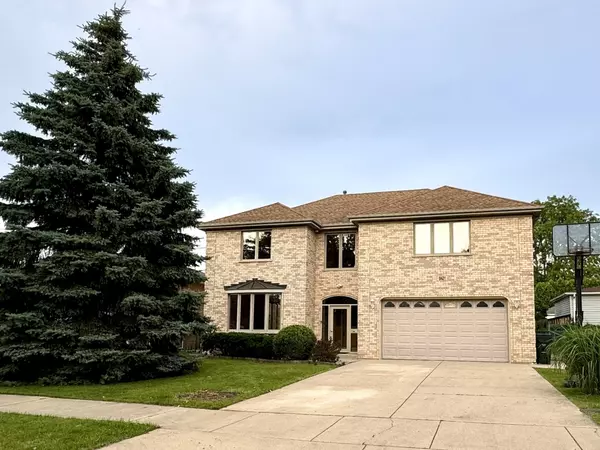For more information regarding the value of a property, please contact us for a free consultation.
8421 N Western Avenue Niles, IL 60714
Want to know what your home might be worth? Contact us for a FREE valuation!

Our team is ready to help you sell your home for the highest possible price ASAP
Key Details
Sold Price $800,000
Property Type Single Family Home
Sub Type Detached Single
Listing Status Sold
Purchase Type For Sale
Square Footage 3,376 sqft
Price per Sqft $236
MLS Listing ID 12085466
Sold Date 07/31/24
Bedrooms 4
Full Baths 3
Year Built 1999
Annual Tax Amount $11,119
Tax Year 2022
Lot Dimensions 6327
Property Description
This luxurious, professionally renovated 2-story brick residence redefines modern living with its exquisite design and prime location. The 3,376 sq ft stunning property features an elegant, custom-designed kitchen with new soft-closing cabinets, gorgeous granite countertops, hard-wired under-cabinet lighting, and newer stainless steel GE Profile appliances. The large family room boasts high ceilings, a stone fireplace and ample natural light, perfect for gatherings or quiet evenings. Three full bathrooms with upscale finishes, including a Jacuzzi tub, large showers, double vanities and beautiful tilework. Enjoy the peace of mind and convenience of modern features including a 2024 furnace and hot water heater, 2024 sump pump with Ion StormPro battery backup system, 2024 GE Profile washing machine and dryer, 2024 DSC alarm system plus Ring video doorbell, NuTone central vacuum system with new ducts, generator, and an automatic lawn sprinkler system. Quality hardwood flooring, ceramic tiles, and Pella windows adorn the entirety of this home, marrying elegance with durability for timeless appeal. Step outside to your spacious, fenced-in backyard, featuring a large private patio, a garden pond with a waterfall, and a vegetable garden, creating a serene retreat perfect for entertaining guests. Located in a high-demand area just minutes away from the Metra station, restaurants, shopping, highway, hospital, and schools, while still being on a quiet residential street across from a charming park. Please see Additional Info for disclosures.
Location
State IL
County Cook
Community Park, Curbs, Sidewalks, Street Lights, Street Paved
Rooms
Basement Full
Interior
Interior Features Vaulted/Cathedral Ceilings, Skylight(s), Hardwood Floors, First Floor Laundry, First Floor Full Bath, Walk-In Closet(s), Open Floorplan, Granite Counters
Heating Natural Gas, Forced Air, Sep Heating Systems - 2+
Cooling Central Air, Zoned
Fireplaces Number 1
Fireplaces Type Attached Fireplace Doors/Screen, Gas Log, Gas Starter
Fireplace Y
Appliance Double Oven, Microwave, Dishwasher, Refrigerator, Washer, Dryer, Disposal, Stainless Steel Appliance(s), Cooktop, Built-In Oven, Water Purifier Owned, Electric Cooktop
Laundry Gas Dryer Hookup, In Unit, Laundry Closet, Sink
Exterior
Exterior Feature Patio
Garage Attached
Garage Spaces 2.0
Waterfront false
View Y/N true
Roof Type Asphalt
Building
Lot Description Fenced Yard, Park Adjacent, Pond(s), Garden, Outdoor Lighting, Sidewalks, Streetlights
Story 2 Stories
Foundation Concrete Perimeter
Sewer Public Sewer
Water Lake Michigan
New Construction false
Schools
Elementary Schools Mark Twain Elementary School
Middle Schools Gemini Junior High School
High Schools Maine East High School
School District 63, 63, 207
Others
HOA Fee Include None
Ownership Fee Simple
Special Listing Condition None
Read Less
© 2024 Listings courtesy of MRED as distributed by MLS GRID. All Rights Reserved.
Bought with Syed Aziz • Sky High Real Estate Inc.
GET MORE INFORMATION




