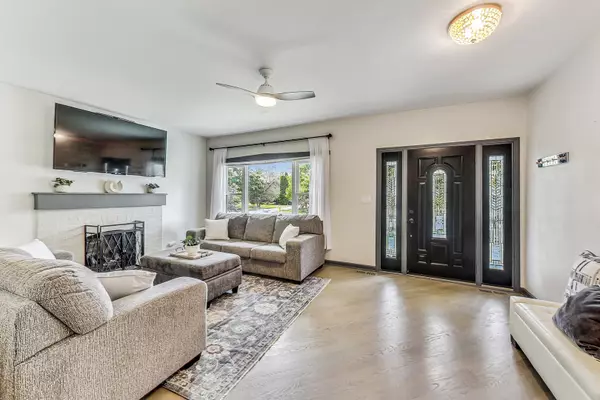For more information regarding the value of a property, please contact us for a free consultation.
405 N Prospect Avenue Park Ridge, IL 60068
Want to know what your home might be worth? Contact us for a FREE valuation!

Our team is ready to help you sell your home for the highest possible price ASAP
Key Details
Sold Price $750,000
Property Type Single Family Home
Sub Type Detached Single
Listing Status Sold
Purchase Type For Sale
MLS Listing ID 12082264
Sold Date 08/01/24
Bedrooms 3
Full Baths 3
Year Built 1924
Annual Tax Amount $8,472
Tax Year 2022
Lot Dimensions 45 X 165
Property Description
Welcome to the Crescent bungalow, a historic 1924 Sears Roebuck Catalog Home, nestled within the coveted Country Club area of Park Ridge. This 3 bedroom, 3 bath complete gut remodel has been well cared for and is now refined and ready for a new owner. Relax by the fireplace in the living room filled with natural light and enjoy intimate dinners in the formal dining room off the open kitchen. The remodeled kitchen features quartz counters, custom cabinetry, copper sink, a glass backsplash and high end appliances. This main floor features 3 generously sized bedrooms, ample closet space including a primary suite with a walk-in closet. The full bathroom and primary baths both have natural stone and spa like bathroom finishes. The basement is the ultimate in entertainment spaces being fully finished with a full bathroom (2022), separate utility and laundry room. Modern conveniences abound with upgrades including hardwood floors throughout, roof (2017), HVAC (2017), water heater (2017), sump pump (2018) new copper plumbing and electrical, new windows 2023. Newer deck and paver patio, new concrete, new fence and landscape with 2 car garage (new siding & paneling 2023). This home is situated within walking distance to The Park Ridge Country Club, Uptown, schools, parks, shopping, Metra train and close to 90/94 & 294 offering the perfect blend of convenience and luxury living.
Location
State IL
County Cook
Community Curbs, Sidewalks, Street Lights, Street Paved
Rooms
Basement Full
Interior
Interior Features Hardwood Floors, First Floor Bedroom, Built-in Features, Walk-In Closet(s)
Heating Natural Gas, Baseboard
Cooling Central Air
Fireplaces Number 1
Fireplace Y
Appliance Range, Microwave, Dishwasher, Refrigerator
Laundry In Unit, Sink
Exterior
Exterior Feature Deck, Porch
Garage Detached
Garage Spaces 2.0
Waterfront false
View Y/N true
Roof Type Asphalt
Building
Story 1 Story
Foundation Concrete Perimeter
Sewer Public Sewer
Water Lake Michigan
New Construction false
Schools
Elementary Schools Eugene Field Elementary School
Middle Schools Emerson Middle School
High Schools Maine South High School
School District 64, 64, 207
Others
HOA Fee Include None
Ownership Fee Simple
Special Listing Condition None
Read Less
© 2024 Listings courtesy of MRED as distributed by MLS GRID. All Rights Reserved.
Bought with Ralph Milito • @properties Christie's International Real Estate
GET MORE INFORMATION




