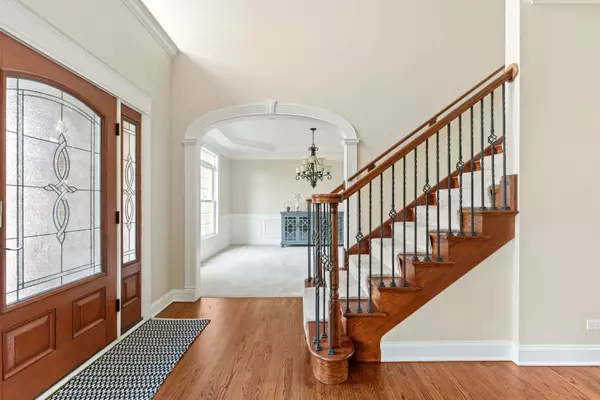For more information regarding the value of a property, please contact us for a free consultation.
604 Papermill Hill Drive Batavia, IL 60510
Want to know what your home might be worth? Contact us for a FREE valuation!

Our team is ready to help you sell your home for the highest possible price ASAP
Key Details
Sold Price $810,000
Property Type Single Family Home
Sub Type Detached Single
Listing Status Sold
Purchase Type For Sale
Square Footage 3,517 sqft
Price per Sqft $230
Subdivision Barkei Farms
MLS Listing ID 12092043
Sold Date 08/05/24
Style Traditional
Bedrooms 4
Full Baths 3
Half Baths 1
Year Built 2005
Annual Tax Amount $16,587
Tax Year 2023
Lot Size 0.330 Acres
Lot Dimensions 93 X 157 X 94 X 157
Property Description
This stunning home is filled with intricate architectural details, featuring extensive trim, coffered ceilings, arched entries, and elegant three-piece crown moldings. The modern kitchen is designed with granite countertops and high-end stainless steel appliances. Enjoy the bright, vaulted sunroom with direct access to your brick paver patio. The spacious two-story family room boasts a floor-to-ceiling fireplace. Discover a gorgeous office with built-in shelves and a custom bench! The expansive primary bedroom is a true retreat, boasting a luxurious bathroom with a walk-in closet, dual vanities, soaking tub, and separate shower. Bedroom 2 offers the convenience of an en-suite bath, while bedrooms 3 and 4 share a wonderful Jack and Jill bath with dual vanities. For added convenience, a powder room and a well-equipped mud/laundry room are located on the main floor. Located in an excellent area, this home offers easy access to the expressway, making commutes to Naperville and downtown a breeze. Surrounded by custom homes, it is within walking distance to the local middle school and offers the added advantage of the nearby Prairie Path. Sale of this home is contingent on the seller securing another home.
Location
State IL
County Kane
Community Sidewalks, Street Lights, Street Paved
Rooms
Basement Full
Interior
Interior Features Vaulted/Cathedral Ceilings, Skylight(s), Hardwood Floors, First Floor Laundry, Built-in Features, Walk-In Closet(s), Coffered Ceiling(s), Some Carpeting, Some Window Treatment, Drapes/Blinds, Separate Dining Room, Pantry
Heating Natural Gas, Forced Air
Cooling Central Air
Fireplaces Number 1
Fireplace Y
Appliance Double Oven, Range, Microwave, Dishwasher, High End Refrigerator, Disposal, Stainless Steel Appliance(s)
Exterior
Exterior Feature Brick Paver Patio
Garage Attached
Garage Spaces 3.0
Waterfront false
View Y/N true
Roof Type Asphalt
Building
Lot Description Landscaped, Mature Trees, Sidewalks, Streetlights
Story 2 Stories
Foundation Concrete Perimeter
Sewer Public Sewer
Water Public
New Construction false
Schools
Elementary Schools Hoover Wood Elementary School
Middle Schools Sam Rotolo Middle School Of Bat
High Schools Batavia Sr High School
School District 101, 101, 101
Others
HOA Fee Include None
Ownership Fee Simple
Special Listing Condition None
Read Less
© 2024 Listings courtesy of MRED as distributed by MLS GRID. All Rights Reserved.
Bought with Lisa Byrne • Baird & Warner
GET MORE INFORMATION




