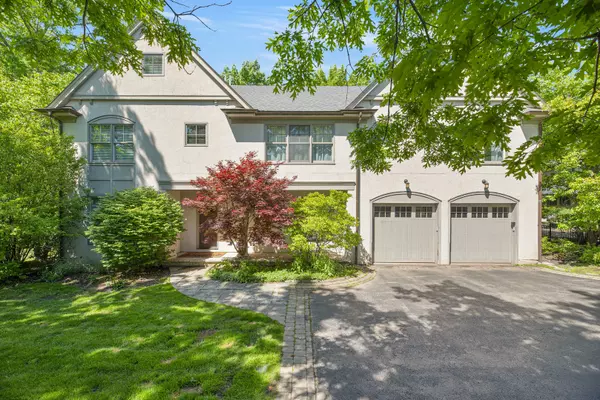For more information regarding the value of a property, please contact us for a free consultation.
2340 Woodpath Lane Highland Park, IL 60035
Want to know what your home might be worth? Contact us for a FREE valuation!

Our team is ready to help you sell your home for the highest possible price ASAP
Key Details
Sold Price $1,250,000
Property Type Single Family Home
Sub Type Detached Single
Listing Status Sold
Purchase Type For Sale
Square Footage 6,038 sqft
Price per Sqft $207
MLS Listing ID 12068645
Sold Date 08/05/24
Style Contemporary
Bedrooms 7
Full Baths 5
Half Baths 1
Year Built 2001
Annual Tax Amount $38,662
Tax Year 2023
Lot Size 0.600 Acres
Lot Dimensions 161X161
Property Description
Stunning, Contemporary Stucco Home with Walls of Windows, Soaring Ceilings and Dramatic Ravine Views! This Beautiful Home is Situated Down a Long, Private Drive on a Serene .6 Acre Lot in the Heart of the Community. Designed by Becker Architects and Built in 2001, this Home Features Beautiful Built-ins, Hardwood Floors, Custom Millwork and an Open Floor Plan, Perfect for Living and Entertaining. The Chef's Kitchen Features Custom Cabinetry, Granite and Concrete Counters, High-end Appliances Including 2 Dishwashers, 2 Islands and a Breakfast Room with Amazing Views! The Kitchen Opens to the Family Room with Fireplace and the Inviting Screened-in Porch. The Mudroom Leads to the Attached 3-Car Garage (one space is tandem). The 2nd Floor Features a Flex Room Ideal for an Office, Sitting room, Study or Den! The Private Primary Suite Includes a Sitting Area with Incredible Ravine Views, 2 Large Walk-in Closets and a Spa-like Bath with Soaking Tub and Large Steam Shower. 3 Additional Bedrooms, 1 En-suite and a Spacious and Convenient Laundry Room Finish the 2nd Floor. The 3rd Floor Boasts an Expansive Bonus Room, 2 Additional Bedrooms and a Full Bath. The Lower Level has a Rec Room, Exercise Area, 7th Bedroom, Full Bathroom and Tons of Storage. The Amazing and Private Outdoor Space Features a Lovely Yard, Brick Paver Patios, and Stunning Views! New Roof in 2022! Amazing Location Close to Downtown Highland Park, The Lake, The Metra Train, Schools and Highwood's Night Life. The Perfect Place to Call Home!
Location
State IL
County Lake
Community Curbs, Sidewalks, Street Lights, Street Paved
Rooms
Basement Full
Interior
Interior Features Skylight(s), Bar-Dry, Hardwood Floors, Second Floor Laundry, Built-in Features, Walk-In Closet(s)
Heating Natural Gas, Forced Air, Sep Heating Systems - 2+, Zoned
Cooling Central Air, Zoned
Fireplaces Number 1
Fireplaces Type Wood Burning
Fireplace Y
Appliance Range, Microwave, Dishwasher, High End Refrigerator, Washer, Dryer, Disposal, Built-In Oven, Range Hood
Laundry Gas Dryer Hookup
Exterior
Exterior Feature Patio, Porch Screened, Brick Paver Patio
Garage Attached
Garage Spaces 3.0
Waterfront false
View Y/N true
Roof Type Asphalt
Building
Lot Description Mature Trees, Backs to Trees/Woods, Outdoor Lighting
Story 3 Stories
Foundation Concrete Perimeter
Sewer Public Sewer
Water Lake Michigan
New Construction false
Schools
Elementary Schools Indian Trail Elementary School
Middle Schools Edgewood Middle School
High Schools Highland Park High School
School District 112, 112, 113
Others
HOA Fee Include None
Ownership Fee Simple
Special Listing Condition List Broker Must Accompany
Read Less
© 2024 Listings courtesy of MRED as distributed by MLS GRID. All Rights Reserved.
Bought with Stephanie Sadoff • @properties Christie's International Real Estate
GET MORE INFORMATION




