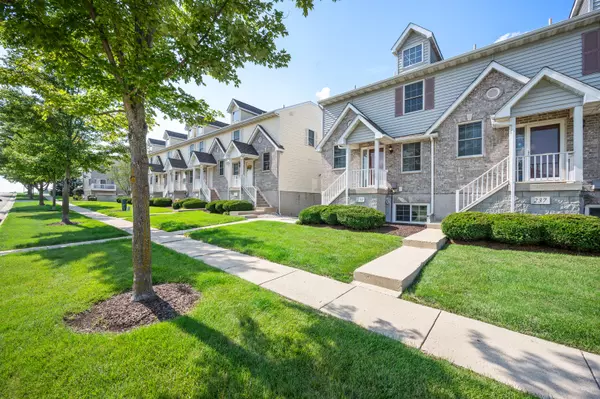For more information regarding the value of a property, please contact us for a free consultation.
239 W Klein Avenue Cortland, IL 60112
Want to know what your home might be worth? Contact us for a FREE valuation!

Our team is ready to help you sell your home for the highest possible price ASAP
Key Details
Sold Price $205,000
Property Type Townhouse
Sub Type Townhouse-2 Story
Listing Status Sold
Purchase Type For Sale
Square Footage 1,280 sqft
Price per Sqft $160
Subdivision Coventry Townhomes
MLS Listing ID 12109905
Sold Date 08/07/24
Bedrooms 3
Full Baths 2
HOA Fees $200/mo
Year Built 2005
Annual Tax Amount $4,664
Tax Year 2023
Lot Dimensions 20 X 32
Property Description
You will be surprised and delighted with this "END UNIT" beautiful townhome! The entry porch welcomes you into the foyer displaying attractive tiled flooring, side light, and a 2-panel coat closet. The Living Room boasts hardwood flooring and a corner gas log-lit fireplace with tile and white molding surround. An arched opening looks through to the kitchen area. You will love the open breakfast bar in the dining area offering table space too. This area leads out onto the upper-level deck... enjoy the outdoor sunshine and fresh breeze. The kitchen showcases Schrock tiered cabinetry with crown molding and dovetail drawers. New black hardware updates the cabinets to today's appeal. A double stainless-steel sink and high faucet, clean white appliances, and window blinds complete this charming eat-in kitchen space. 2-panel white doors, white trim, white window blinds, elegant light fixtures, and neutral interior color schemes create a "feel-good" home. The main level full bath hosts a pedestal sink, tile flooring, a white wall cabinet, and a pretty oval mirror. An oak-spindled open cathedral staircase, wall sconce, and window lead to the upper-level bedrooms. The primary bedroom suite features an oval soaker tub with a shower and a vanity with a makeup seating arrangement. There is an 8'x6' walk-in closet. Both bedrooms come equipped with ceiling-light fans and share the laundry room which includes a washer and dryer. Wait, there is more! The lower-level look-out basement presents the 3rd bedroom, also with a ceiling-light fan. There is a shoe cubby at the bottom of the stairs. The garage accommodates a closet, rough-in water supply, and workbench. A 48-gallon water heater, energy-efficient furnace (new in 2022!), central air system (new in 2022!), and water softener complete this lovely townhome. This is an amazing opportunity to LOVE your new HOME and where you LIVE!
Location
State IL
County Dekalb
Rooms
Basement Partial, English
Interior
Interior Features Vaulted/Cathedral Ceilings, Hardwood Floors, Second Floor Laundry, Laundry Hook-Up in Unit, Storage, Built-in Features, Walk-In Closet(s), Some Carpeting, Special Millwork, Some Window Treatment, Dining Combo, Drapes/Blinds, Some Insulated Wndws
Heating Natural Gas, Forced Air
Cooling Central Air
Fireplaces Number 1
Fireplaces Type Gas Log, Gas Starter
Fireplace Y
Appliance Double Oven, Microwave, Dishwasher, Refrigerator, Washer, Dryer, Disposal, Water Softener, Water Softener Owned
Laundry Gas Dryer Hookup, In Unit
Exterior
Exterior Feature Deck
Parking Features Attached
Garage Spaces 2.0
Community Features Park, School Bus
View Y/N true
Roof Type Asphalt
Building
Lot Description Landscaped, Mature Trees, Sidewalks, Streetlights
Foundation Concrete Perimeter
Sewer Public Sewer
Water Public
New Construction false
Schools
High Schools De Kalb High School
School District 428, 428, 428
Others
Pets Allowed Cats OK, Dogs OK
HOA Fee Include Insurance,Exterior Maintenance,Lawn Care,Snow Removal
Ownership Fee Simple w/ HO Assn.
Special Listing Condition None
Read Less
© 2024 Listings courtesy of MRED as distributed by MLS GRID. All Rights Reserved.
Bought with Marina Sedory • Realty of Chicago LLC
GET MORE INFORMATION




