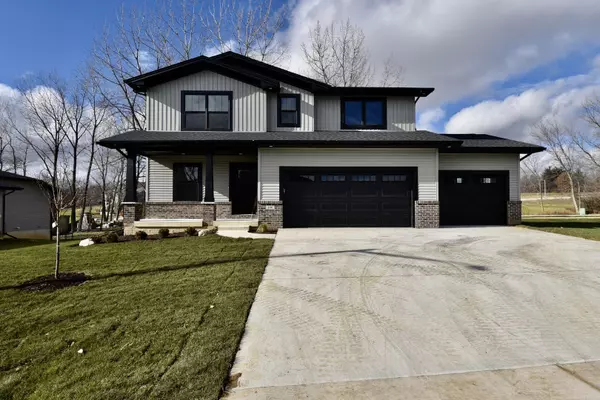For more information regarding the value of a property, please contact us for a free consultation.
206 Eldon Road Downs, IL 61736
Want to know what your home might be worth? Contact us for a FREE valuation!

Our team is ready to help you sell your home for the highest possible price ASAP
Key Details
Sold Price $470,000
Property Type Single Family Home
Sub Type Detached Single
Listing Status Sold
Purchase Type For Sale
Square Footage 3,495 sqft
Price per Sqft $134
Subdivision Beecher Trails
MLS Listing ID 11913006
Sold Date 08/15/24
Style Traditional
Bedrooms 4
Full Baths 2
Half Baths 1
Year Built 2023
Annual Tax Amount $137
Tax Year 2022
Lot Dimensions 120X129X108X89
Property Description
Great new construction home in Beecher Trails subdivision! This home is modern, yet traditional, with stylish and upscale finishes. The main floor features beautiful engineered wood in all living spaces, including a flex room, spacious living room, eat in kitchen, mud room, and 1/2 bath. There is a huge pantry, slider off the kitchen to a spacious deck, and great garage entry area with large closet and locker space. The deck overlooks the beautiful treed backyard. The side-set staircase leads you to the second floor with 4 bedrooms; including the owner's suite, a full hall bath, and convenient laundry room. The basement is unfinished but is fully framed and ready for easy finishing with a family room with daylight windows, a bedroom, and a full bath. The 3 car garage is fully insulated, has hot/cold water spigot, and EV charger port. Home has upgraded R-21 insulation. Gas fireplace has a blower to easliy warm the main living spaces. This home has wonderful curb appeal, tons of nice upgrades, and lots of space!! This is a beautiful home!!
Location
State IL
County Mclean
Rooms
Basement Full
Interior
Heating Natural Gas, Forced Air
Cooling Central Air
Fireplace N
Appliance Range, Microwave, Dishwasher
Exterior
Garage Attached
Garage Spaces 3.0
Waterfront false
View Y/N true
Building
Story 2 Stories
Sewer Public Sewer
Water Public
New Construction true
Schools
Elementary Schools Tri-Valley Elementary School
Middle Schools Tri-Valley Junior High School
High Schools Tri-Valley High School
School District 3, 3, 3
Others
HOA Fee Include None
Ownership Fee Simple
Special Listing Condition None
Read Less
© 2024 Listings courtesy of MRED as distributed by MLS GRID. All Rights Reserved.
Bought with Non Member • NON MEMBER
GET MORE INFORMATION




