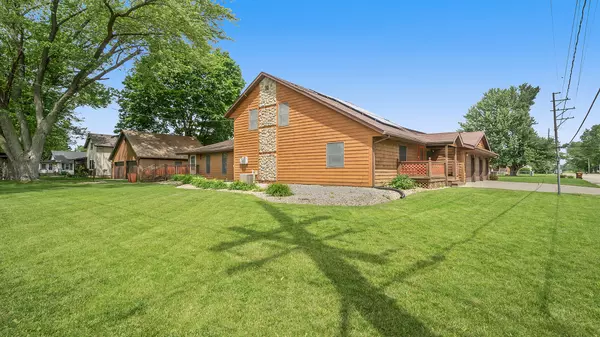For more information regarding the value of a property, please contact us for a free consultation.
335 E 3rd Street Byron, IL 61010
Want to know what your home might be worth? Contact us for a FREE valuation!

Our team is ready to help you sell your home for the highest possible price ASAP
Key Details
Sold Price $265,000
Property Type Single Family Home
Sub Type Detached Single
Listing Status Sold
Purchase Type For Sale
Square Footage 2,678 sqft
Price per Sqft $98
MLS Listing ID 12075605
Sold Date 08/13/24
Style Colonial
Bedrooms 4
Full Baths 2
Year Built 1900
Annual Tax Amount $4,799
Tax Year 2023
Lot Size 10,890 Sqft
Lot Dimensions 120X90
Property Description
Car fanatics dream with this 5 car garage! This charming 1 1/2 story home sits on a corner in the heart of Byron. You will love entertaining in the spacious kitchen, dinette, and family room with its huge open floor plan. Kitchen has an oversized L shaped island with breakfast bar seating for 6, granite countertop, ample storage and pantries, skylight to let the sun shine in (new '22), garbage disposal, all SS appliances including a duel fuel stove. Large eat-in dinette with window seat. Sunken family room with a stone wall with wood burner and slider to concrete and paver patio. Master bedroom on main level has double closets and attached remodeled MBA includes new shower, door & sink, & makeup vanity. 4th bedroom off family room. Oversized laundry rm/office with storage closets, folding area, washer/dryer and desk stays. Main bath new double sink & faucets. Bedrooms 2 & 3 upstairs both w/huge walk-in closets. 3 car attached garage and 2 car detached with electric heat and attic storage. Private backyard with composite fence and firepit, roof 8 years, gas water heater ('21), A/C '20 & compressor '15, water softener, solar panels installed May 2024.
Location
State IL
County Ogle
Rooms
Basement Partial
Interior
Heating Natural Gas, Forced Air
Cooling Central Air
Fireplaces Number 1
Fireplaces Type Wood Burning
Fireplace Y
Appliance Range, Microwave, Dishwasher, Refrigerator, Washer, Dryer, Disposal, Water Softener
Exterior
Exterior Feature Patio, Brick Paver Patio, Fire Pit
Garage Attached, Detached
Garage Spaces 5.0
Waterfront false
View Y/N true
Roof Type Asphalt
Building
Lot Description Fenced Yard
Story 1.5 Story
Foundation Stone
Sewer Public Sewer
Water Public
New Construction false
Schools
School District 226, 226, 226
Others
HOA Fee Include None
Ownership Fee Simple
Special Listing Condition None
Read Less
© 2024 Listings courtesy of MRED as distributed by MLS GRID. All Rights Reserved.
Bought with Amber Andreen • Century 21 Affiliated - Rockford
GET MORE INFORMATION




