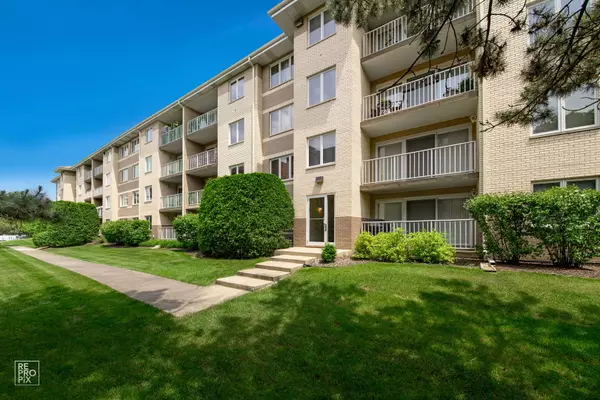For more information regarding the value of a property, please contact us for a free consultation.
480 E Montrose Avenue #409 Wood Dale, IL 60191
Want to know what your home might be worth? Contact us for a FREE valuation!

Our team is ready to help you sell your home for the highest possible price ASAP
Key Details
Sold Price $302,500
Property Type Condo
Sub Type Condo
Listing Status Sold
Purchase Type For Sale
Square Footage 1,500 sqft
Price per Sqft $201
MLS Listing ID 12080442
Sold Date 08/13/24
Bedrooms 3
Full Baths 2
HOA Fees $475/mo
Year Built 1995
Annual Tax Amount $5,342
Tax Year 2022
Lot Dimensions COMMON
Property Description
WELCOME TO THIS NEWLY STUNNING REMODELED PENTHOUSE CONDO IN DESIRABLE WOODDALE COMPLEX!!! UNIT FEATURES AN OPEN FLOOR PLAN WITH 3 BEDROOMS, 2 FULL BATHS, 2 BALCONIES, IN-UNIT WASHER & DRYER AND SO MUCH MORE! LARGE LIVING ROOM WITH VAULTED CEILINGS, SKYLIGHTS & PATIO DOORS LEAD OUT TO LARGE BALCONY, NEW CUSTOM GORMET WHITE KITCHEN, SS APPLIANCES, GRANITE TOPS, BACKSPLASH, AND BREAKFAST BAR, LOVELY DINING ROOM, AMAZING MASTER SUITE WITH FULL BALCONY & WALK-IN CLOSET, UPDATED FULL BATHROOM, TWO ADDITIONAL LARGE BEDROOMS AND FULL BATHROOM, IN-UNIT WASHER AND DRYER, LOTS OF STORAGE, RECENT IMPROVEMENTS: COMPLETE GUT REHAB 2021, NEW ROOF 4 Years, NEW FLOORING, NEW KITCHEN, REMODELE BATHROOMS, NEW CANNED LIGHTHING & LIGHT FIXTURES, NEW PAINT THROUGHOUT, NEW DOORS & HARDWARE, NEWER RHEEM WATER HEATER, NEW STUNNING CUSTOM DETAILED MOULDING THROUGHOUT, , CLOSE TO HWYS, SHOPPING, SCHOOLS, & OAKBROOK MALL, SO MUCH TO OFFER! YOU WILL BE IMPRESSED!!!
Location
State IL
County Dupage
Rooms
Basement None
Interior
Interior Features Vaulted/Cathedral Ceilings, Skylight(s), Elevator, Wood Laminate Floors, First Floor Bedroom, First Floor Laundry, First Floor Full Bath, Laundry Hook-Up in Unit, Walk-In Closet(s), Open Floorplan, Granite Counters
Heating Natural Gas
Cooling Central Air
Fireplace N
Appliance Range, Microwave, Dishwasher, Refrigerator, Washer, Dryer, Stainless Steel Appliance(s)
Exterior
Garage Attached
Garage Spaces 1.0
Waterfront false
View Y/N true
Building
Sewer Public Sewer
Water Public
New Construction false
Schools
Middle Schools Blackhawk Middle School
High Schools Fenton High School
School District 2, 2, 100
Others
Pets Allowed No
HOA Fee Include Water,Parking,Insurance,Exterior Maintenance,Lawn Care,Scavenger,Snow Removal
Ownership Condo
Special Listing Condition None
Read Less
© 2024 Listings courtesy of MRED as distributed by MLS GRID. All Rights Reserved.
Bought with Andrew Cellucci • Fulton Grace Realty
GET MORE INFORMATION




