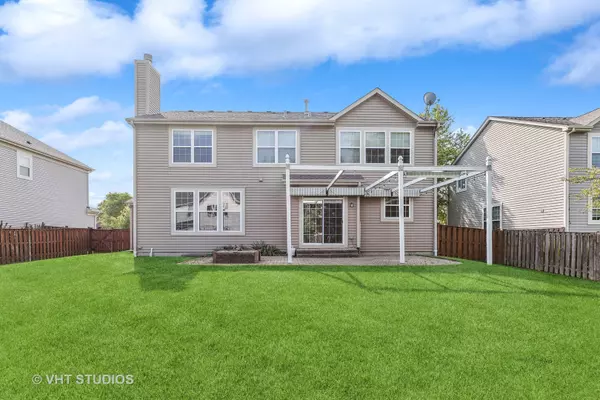For more information regarding the value of a property, please contact us for a free consultation.
9837 Sheldon Road Huntley, IL 60142
Want to know what your home might be worth? Contact us for a FREE valuation!

Our team is ready to help you sell your home for the highest possible price ASAP
Key Details
Sold Price $450,000
Property Type Single Family Home
Sub Type Detached Single
Listing Status Sold
Purchase Type For Sale
Square Footage 3,848 sqft
Price per Sqft $116
Subdivision Covington Lakes
MLS Listing ID 12099955
Sold Date 08/16/24
Bedrooms 4
Full Baths 2
Half Baths 1
HOA Fees $24/ann
Year Built 2004
Annual Tax Amount $9,787
Tax Year 2022
Lot Size 10,227 Sqft
Lot Dimensions 73X137
Property Description
This wonderful Covington Lakes home is conveniently located near Route 47/Algonquin Rd., shopping, restaurants, Centegra Hospital, and just a short drive to the I90 expressway. The main level features a dramatic two-story foyer, an eat-in kitchen with 42" cabinets, newer stainless-steel appliances, and a large center island, a bright and open family room with a cozy stone fireplace, a living room/dining room combo, a powder room, and first-floor laundry. The second level boasts a large primary suite with a walk-in closet and a private bath with dual vanities, a soaking tub, and a large shower. Additionally, the second floor includes three spacious bedrooms, a large loft, and a second full bath, with one of the bedrooms having brand new carpeting and fresh paint. The huge, finished basement, featuring 9ft ceilings, is perfect for entertaining and includes a built-in wet bar, a media area complete with a screen and projector, and plenty of room for additional storage. Outside, you'll love relaxing on the paver patio in your fenced yard under the custom pergola with retractable shades and a firepit. The home also features a newer hot water heater and central air. This home offers a perfect blend of comfort, style, and convenience, making it an ideal place to call home.
Location
State IL
County Mchenry
Community Park, Curbs, Sidewalks, Street Lights, Street Paved
Rooms
Basement Partial
Interior
Interior Features Bar-Wet, First Floor Laundry
Heating Natural Gas, Forced Air
Cooling Central Air
Fireplaces Number 1
Fireplaces Type Wood Burning, Gas Starter
Fireplace Y
Appliance Range, Microwave, Dishwasher, Refrigerator, Washer, Dryer, Disposal
Exterior
Exterior Feature Brick Paver Patio
Garage Attached
Garage Spaces 3.0
Waterfront false
View Y/N true
Roof Type Asphalt
Building
Lot Description Fenced Yard
Story 2 Stories
Foundation Concrete Perimeter
Sewer Public Sewer
Water Public
New Construction false
Schools
Elementary Schools Chesak Elementary School
Middle Schools Marlowe Middle School
High Schools Huntley High School
School District 158, 158, 158
Others
HOA Fee Include Snow Removal
Ownership Fee Simple
Special Listing Condition None
Read Less
© 2024 Listings courtesy of MRED as distributed by MLS GRID. All Rights Reserved.
Bought with Amy Preves • Berkshire Hathaway HomeServices Starck Real Estate
GET MORE INFORMATION




