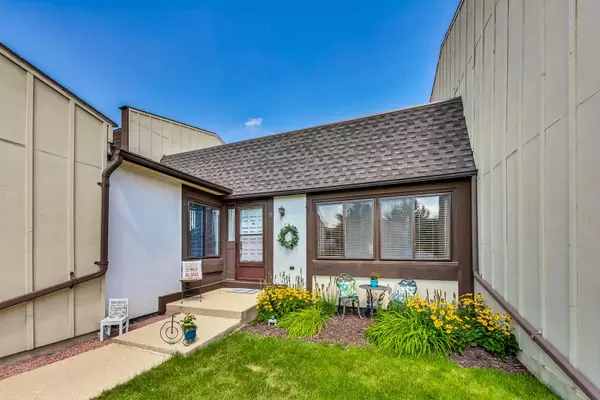For more information regarding the value of a property, please contact us for a free consultation.
8 CHERRYWOOD Court Indian Head Park, IL 60525
Want to know what your home might be worth? Contact us for a FREE valuation!

Our team is ready to help you sell your home for the highest possible price ASAP
Key Details
Sold Price $320,000
Property Type Townhouse
Sub Type Townhouse-Ranch
Listing Status Sold
Purchase Type For Sale
Square Footage 995 sqft
Price per Sqft $321
Subdivision Acacia
MLS Listing ID 12115096
Sold Date 08/16/24
Bedrooms 2
Full Baths 1
Half Baths 1
HOA Fees $260/mo
Year Built 1979
Annual Tax Amount $690
Tax Year 2023
Lot Dimensions 2528
Property Description
Totally updated (Adams model) RANCH townhome in highly desirable Acacia, MOVE IN READY! This impeccably maintained sunny townhome has 2 bedrooms, a full bath and a half bath, all updated. Both the spacious master and living room open onto a tranquil patio to enjoy alfresco dining. The white & bright eat-in kitchen features new butcher block counters, new refrigerator. Appliances stay! Notice the wood laminate floors along with new carpeting in the second bedroom. The professionally landscaped Acacia Community provides amenities for an active lifestyle, such as: pool, pickleball/tennis courts, clubhouse, park, walking trail, gazebo and lots of social activities with low monthly assessments. Large unfinished basement with washer and dryer. New roof 2024 with transferable warranty, newer central AC, new ejector pump 2023, backup sump pump. This townhome is situated on a quiet street yet minutes away from fantastic shopping & dining options in Burr Ridge and LaGrange. There is much to love about this home and community. Schedule a showing today.
Location
State IL
County Cook
Rooms
Basement Full
Interior
Interior Features Laundry Hook-Up in Unit
Heating Natural Gas, Forced Air
Cooling Central Air
Fireplace N
Appliance Range, Refrigerator
Exterior
Exterior Feature Patio, Storms/Screens
Garage Attached
Garage Spaces 1.0
Community Features On Site Manager/Engineer, Park, Party Room, Sundeck, Tennis Court(s)
Waterfront false
View Y/N true
Roof Type Asphalt
Building
Lot Description Common Grounds, Cul-De-Sac
Foundation Concrete Perimeter
Sewer Public Sewer
Water Lake Michigan, Public
New Construction false
Schools
Elementary Schools Highlands Elementary School
Middle Schools Highlands Middle School
High Schools Lyons Twp High School
School District 106, 106, 204
Others
Pets Allowed Cats OK, Dogs OK
HOA Fee Include Pool,Lawn Care,Snow Removal
Ownership Fee Simple
Special Listing Condition None
Read Less
© 2024 Listings courtesy of MRED as distributed by MLS GRID. All Rights Reserved.
Bought with Sarah Lambe • Coldwell Banker Real Estate Group
GET MORE INFORMATION


