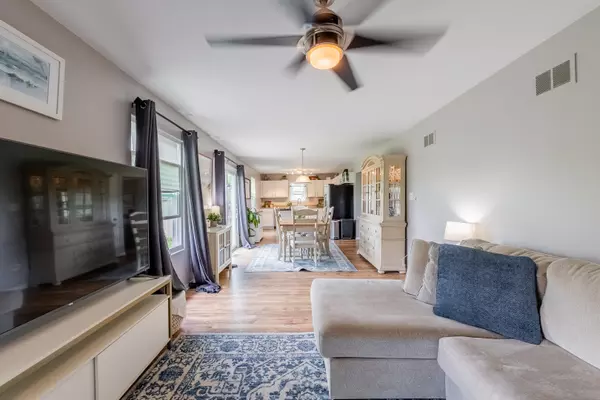For more information regarding the value of a property, please contact us for a free consultation.
1503 Green Trails Drive Plainfield, IL 60586
Want to know what your home might be worth? Contact us for a FREE valuation!

Our team is ready to help you sell your home for the highest possible price ASAP
Key Details
Sold Price $344,999
Property Type Single Family Home
Sub Type Detached Single
Listing Status Sold
Purchase Type For Sale
Square Footage 1,860 sqft
Price per Sqft $185
Subdivision Riverbrook Estates
MLS Listing ID 12094327
Sold Date 08/16/24
Style Traditional
Bedrooms 3
Full Baths 1
Half Baths 1
HOA Fees $25/qua
Year Built 2002
Annual Tax Amount $8,208
Tax Year 2023
Lot Size 7,405 Sqft
Lot Dimensions 7473
Property Description
Discover the stunning and luminous Riverbrook Estate home, featuring 3 bedrooms and a spacious basement. The kitchen is equipped with stainless steel appliances including a NEW stove, NEW dishwasher, and a spacious eat-in area. This home has seen numerous updates, including white kitchen cabinets, new white trim, modern light fixtures and fans. Roof is 5 years old. All New windows that come with warranty which will be transferred to the new owner. Along with a lifetime transferable warranty by U.S. waterproofing to feel extremely confident finishing the basement according to your vision. Additional upgrades include a new washer, a water heater installed in 2015, a Ecobee smart thermostat, and new smoke detectors throughout. Enjoy the convenience of a smart garage door system and rekeyable locks on both the front door and garage service door. With New windows, Both sump pumps replaced, and a new furnace, this offer offers tranquility and comfort! The home offers a serene view of the open green space, making it a perfect retreat.
Location
State IL
County Will
Community Curbs, Sidewalks, Street Lights, Street Paved
Rooms
Basement Full
Interior
Interior Features Wood Laminate Floors
Heating Natural Gas, Forced Air
Cooling Central Air
Fireplace N
Appliance Range, Microwave, Dishwasher, Refrigerator, Washer, Dryer, Stainless Steel Appliance(s)
Laundry Gas Dryer Hookup
Exterior
Exterior Feature Patio, Porch, Brick Paver Patio
Garage Attached
Garage Spaces 2.0
Waterfront false
View Y/N true
Roof Type Asphalt
Building
Lot Description Fenced Yard
Story 2 Stories
Foundation Concrete Perimeter
Sewer Public Sewer
Water Public
New Construction false
Schools
School District 30C, 30C, 204
Others
HOA Fee Include Other
Ownership Fee Simple w/ HO Assn.
Special Listing Condition None
Read Less
© 2024 Listings courtesy of MRED as distributed by MLS GRID. All Rights Reserved.
Bought with Jacqueline Zepeda • eXp Realty LLC
GET MORE INFORMATION




