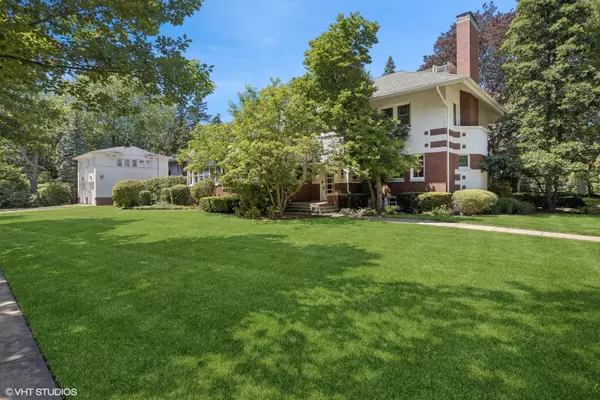For more information regarding the value of a property, please contact us for a free consultation.
605 Linden Avenue Oak Park, IL 60302
Want to know what your home might be worth? Contact us for a FREE valuation!

Our team is ready to help you sell your home for the highest possible price ASAP
Key Details
Sold Price $1,869,500
Property Type Single Family Home
Sub Type Detached Single
Listing Status Sold
Purchase Type For Sale
Square Footage 6,504 sqft
Price per Sqft $287
MLS Listing ID 12008347
Sold Date 08/19/24
Style Prairie
Bedrooms 6
Full Baths 5
Half Baths 2
Year Built 1908
Annual Tax Amount $60,999
Tax Year 2022
Lot Size 0.402 Acres
Lot Dimensions 100 X 175
Property Description
Rare offering of an extraordinary home! The James Fletcher Skinner House, the crowning architectural design of Charles E White, has the stature of being one of the finest homes in the western suburbs. Recognized as one of the First Significant Structures in the Prairie School National Register, the home's stately corner setting is in the heart of Oak Park's Historic Estate District. A masterpiece of the prairie school era, the home is impressive in scale and offers the ultimate in livability with its timeless design that seamlessly transitions to the lifestyle trends of today. Upon entry, the grand foyer captivates with its exquisite woodwork, leaded glass doors, and an inlaid glass-tiled fireplace. An entertainers dream, the first level offers warm and inviting spaces, including an elegant dining room with quarter-sawn oak paneling and a generous living room featuring a gas fireplace that serves as a focal point with its ornately carved mantel and stained glass windows, giving a touch of elegance and timeless sophistication to the room. The chef's kitchen is a culinary delight, anchored by a custom island with generous storage and wine refrigerator, perfect for both functionality and style. High-end appliances, including 2 full-size SubZero refrigerators, Dacor double ovens, and a Miele dishwasher, ensure that every culinary need is met with luxury and efficiency. Ascend the grand staircase to find the primary bedroom suite, a supreme sanctuary of comfort, complete with a romantic fireplace, radiant heated floors in the bathroom, an attractive dressing room with two walk-in closets. The second floor also includes a bright, well-equipped laundry room with abundant cabinetry and counter space, and a gracious guest room with a hall bathroom. Rounding out this level are two large bedrooms, each with a tailor made walk-in wardrobe and dressing area connected by a spacious jack & jill bathroom with a new soaking tub, separate shower and water closet. One level up is the ultimate in flexible living with a spacious family room centered around a gas fireplace with exquisite marble surround, two additional bedrooms and a full bathroom. Designed for leisure and entertainment, the lower level is equipped with a state-of-the-art home theater. Experience cinematic brilliance with a 4K-capable projector and a massive 158-inch projector screen. Immerse yourself in audio excellence with a THX/Dolby Atmos 11.2 speaker system featuring Klipsch speakers strategically placed for optimal sound. The seating area comfortably accommodates 8-10 guests, ensuring an unforgettable viewing experience. When you're ready for more active entertainment, step outside to the custom designed, heated basketball court featuring a floating "Maple TuffShield ShockTower" floor, installed by Snap Sports Athletic Surfaces in 2016. This product is easily removable if you prefer two extra garage parking spaces. This unique amenity creates a space for recreational activities and lively gatherings for family and friends. Finally, if you're seeking private guest accommodations or income-generating potential, the 1 bedroom/1 bath coach house above the 2.5 car garage serves as a wonderful addition, offering versatile living space and an opportunity for added convenience and flexibility.With its unparalleled architectural significance and modern amenities, this home offers a rare opportunity to experience the timeless allure of the Prairie School design. Schedule a showing today to immerse yourself in the luxury and charm of the James Fletcher Skinner House.
Location
State IL
County Cook
Community Park, Pool, Tennis Court(S), Curbs, Sidewalks, Street Lights, Street Paved
Rooms
Basement Full
Interior
Interior Features Hardwood Floors, Heated Floors, Second Floor Laundry, First Floor Full Bath, Built-in Features, Walk-In Closet(s), Bookcases, Historic/Period Mlwk, Beamed Ceilings
Heating Natural Gas, Forced Air, Sep Heating Systems - 2+, Zoned
Cooling Central Air, Zoned
Fireplaces Number 7
Fireplaces Type Gas Log
Fireplace Y
Appliance Microwave, Dishwasher, High End Refrigerator, Bar Fridge, Washer, Dryer, Disposal, Stainless Steel Appliance(s), Wine Refrigerator, Cooktop, Gas Cooktop, Wall Oven
Laundry Gas Dryer Hookup
Exterior
Exterior Feature Balcony, Deck, Brick Paver Patio, Storms/Screens
Garage Detached
Garage Spaces 4.0
Waterfront false
View Y/N true
Roof Type Asphalt
Building
Lot Description Corner Lot
Story 3 Stories
Sewer Public Sewer, Sewer-Storm
Water Lake Michigan, Public
New Construction false
Schools
Elementary Schools Horace Mann Elementary School
Middle Schools Percy Julian Middle School
High Schools Oak Park & River Forest High Sch
School District 97, 97, 200
Others
HOA Fee Include None
Ownership Fee Simple
Special Listing Condition List Broker Must Accompany
Read Less
© 2024 Listings courtesy of MRED as distributed by MLS GRID. All Rights Reserved.
Bought with Greer Haseman • @properties Christie's International Real Estate
GET MORE INFORMATION




