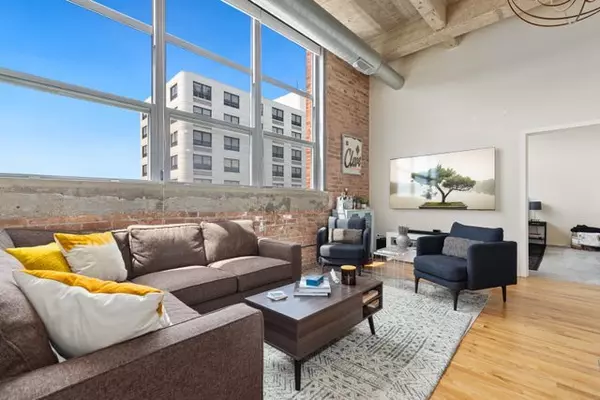For more information regarding the value of a property, please contact us for a free consultation.
1735 N Paulina Street #511 Chicago, IL 60622
Want to know what your home might be worth? Contact us for a FREE valuation!

Our team is ready to help you sell your home for the highest possible price ASAP
Key Details
Sold Price $434,900
Property Type Condo
Sub Type Condo
Listing Status Sold
Purchase Type For Sale
Square Footage 1,100 sqft
Price per Sqft $395
MLS Listing ID 12082149
Sold Date 08/19/24
Bedrooms 2
Full Baths 2
HOA Fees $606/mo
Year Built 1910
Annual Tax Amount $7,851
Tax Year 2022
Lot Dimensions COMMON
Property Description
Behold, an exquisite loft space awaiting your admiration. Soaring 14-foot ceilings, exposed brick and captivating west-facing views. Step inside to be greeted by a remarkable interior, boasting of two bedrooms with each having their own private bath. Custom closets(2017)Granite counters, adorned with a marvelous kitchen island. Stainless appliances-High end Fridge(2018),Dishwasher(2023) Microwave(2023).The thoughtfully designed split floor plan ensures privacy and convenience. Stylish light fixtures updated(2016). In-unit Washer/Dryer. That is not all with this remarkable space you also have a covered garage space, elevator building, party room, exercise room, storage, lovely courtyard space, topped off with amazing roof top with breathtaking views!! Conveniently located just steps away from the famed 606 trail! Tranquil building with comfort and luxury!!!
Location
State IL
County Cook
Rooms
Basement None
Interior
Interior Features Hardwood Floors, Laundry Hook-Up in Unit, Walk-In Closet(s)
Heating Electric
Cooling Central Air
Fireplace Y
Appliance Range, Microwave, Dishwasher, Refrigerator, Washer, Dryer, Disposal, Stainless Steel Appliance(s)
Laundry In Unit
Exterior
Garage Detached
Garage Spaces 1.0
Community Features Bike Room/Bike Trails, Elevator(s), Exercise Room, Storage, On Site Manager/Engineer, Party Room, Sundeck, Receiving Room, Service Elevator(s)
Waterfront false
View Y/N true
Building
Sewer Public Sewer
Water Public
New Construction false
Schools
Elementary Schools Burr Elementary School
Middle Schools Burr Elementary School
High Schools Wells Community Academy Senior H
School District 299, 299, 299
Others
Pets Allowed Cats OK, Dogs OK
HOA Fee Include Water,Parking,Insurance,TV/Cable,Exterior Maintenance,Scavenger,Snow Removal,Internet
Ownership Condo
Special Listing Condition None
Read Less
© 2024 Listings courtesy of MRED as distributed by MLS GRID. All Rights Reserved.
Bought with Robert DePalma • Kale Realty
GET MORE INFORMATION




