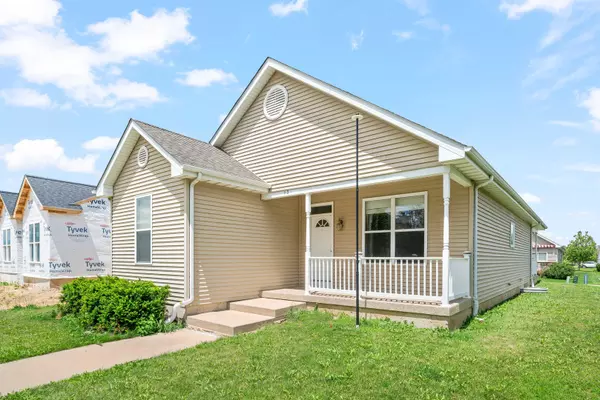For more information regarding the value of a property, please contact us for a free consultation.
112 Riverbend Drive Genoa, IL 60135
Want to know what your home might be worth? Contact us for a FREE valuation!

Our team is ready to help you sell your home for the highest possible price ASAP
Key Details
Sold Price $269,000
Property Type Single Family Home
Sub Type Detached Single
Listing Status Sold
Purchase Type For Sale
Square Footage 1,350 sqft
Price per Sqft $199
Subdivision Riverbend
MLS Listing ID 12100380
Sold Date 08/16/24
Style Bungalow
Bedrooms 2
Full Baths 2
Year Built 2004
Annual Tax Amount $5,312
Tax Year 2022
Lot Size 5,227 Sqft
Lot Dimensions 50X110
Property Description
This 2 bedroom, 2 full bathroom ranch is just as cute as can be. This home has a concrete porch on the front door entryway and another concrete porch on the back entryway. So perfect for an enjoyable card game with the neighbors. The home offers a nice kitchen with an island for quick meals. There is space for a table for an eat in kitchen. The appliances include Stainless Steel Stove, Microwave and Dishwasher. Thru the door is the Laundry room closet which has a front load, stainless steel washer and dryer. The living room is quite large and has the front door for entry. The master bedroom is a very nice size with a master bathroom and walk in closet. The 2nd bedroom also has a walk in closet . There is a wide carpeted staircase that leads to the basement. The basement is unfinished but offers the new owner plenty of options if they choose to finish it. There is an egress window would allow a bedroom or another family room . The home was mitigated when the sellers had purchased it. The Riverbend subdivision is a beautiful area. It is close to parks and a forest preserve with the Kishwaukee River to enjoy canoeing or fishing.
Location
State IL
County Dekalb
Community Park, Curbs, Sidewalks, Street Lights, Street Paved
Rooms
Basement Full
Interior
Interior Features Skylight(s)
Heating Natural Gas, Forced Air
Cooling Central Air
Fireplace N
Appliance Range, Microwave, Dishwasher, Refrigerator, Disposal
Laundry Laundry Closet
Exterior
Exterior Feature Deck
Parking Features Attached
Garage Spaces 2.0
View Y/N true
Roof Type Asphalt
Building
Story 1 Story
Foundation Concrete Perimeter
Sewer Public Sewer
Water Public
New Construction false
Schools
Elementary Schools Davenport Elementary School
Middle Schools Genoa-Kingston Middle School
High Schools Genoa-Kingston High School
School District 424, 424, 424
Others
HOA Fee Include None
Ownership Fee Simple
Special Listing Condition None
Read Less
© 2024 Listings courtesy of MRED as distributed by MLS GRID. All Rights Reserved.
Bought with Danna Curtis • Baird & Warner Real Estate - Algonquin
GET MORE INFORMATION




