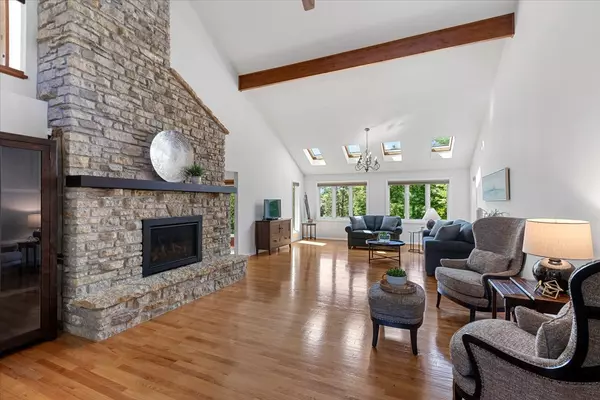For more information regarding the value of a property, please contact us for a free consultation.
5N275 Fox Bluff Drive St. Charles, IL 60175
Want to know what your home might be worth? Contact us for a FREE valuation!

Our team is ready to help you sell your home for the highest possible price ASAP
Key Details
Sold Price $705,000
Property Type Single Family Home
Sub Type Detached Single
Listing Status Sold
Purchase Type For Sale
Square Footage 3,430 sqft
Price per Sqft $205
MLS Listing ID 12107824
Sold Date 08/21/24
Style Contemporary
Bedrooms 4
Full Baths 3
Half Baths 1
Year Built 1987
Annual Tax Amount $11,910
Tax Year 2022
Lot Size 1.360 Acres
Lot Dimensions 194X270X321X227
Property Description
This stunning custom home has undergone extensive upgrades and updates over the last several years, making it a true modern retreat. With a new roof (2019), Hardie Board siding (2020), a brand-new kitchen (2016), and all new mechanicals (2016), almost every surface has been redone or replaced. A welcoming foyer leads into a versatile floorplan filled with natural light. The kitchen, remodeled to the studs, features gorgeous cherry cabinets, top-of-the-line appliances including a double oven, and a large island. A three-season room off the kitchen provides a peaceful spot for morning coffee and extends to the recently redone Timbertech wrap-around deck, offering stunning views of the 1.36-acre private lot. The spacious dining room, with oversized glass slider doors, is perfect for entertaining as natural light pours into the space. The massive living room showcases an impressive fireplace, a wall of windows, skylights, and ample space for relaxation and gatherings. A large private office ( or additional bedroom) is conveniently located on the first floor. Complete with glass French doors and a large north facing window allow for the perfect space for work or study. The exceptional first-floor primary suite features a magazine-worthy spa bath with a walk-in shower, heated floors, and designer light fixtures, plus two closets and a private owner's deck. Upstairs, generous second and third bedrooms share a full bath, and a bonus space can serve as a loft, office, or hangout area. The expansive walk-out lower level includes a family room with wall-to-wall windows, a second fireplace, a dry bar, a massive bedroom, a large workroom with built-in cabinets, an exercise room, a full bath, and a generous storage room, making it ideal for various needs such as an in-law suite, home office, theater, guest area, or extra family gathering space. Conveniently located near North High School, this home combines contemporary style with practical living spaces, offering a unique blend of luxury and comfort. For a detailed list of upgrades, please refer to the additional information tab.
Location
State IL
County Kane
Community Park, Pool
Rooms
Basement Walkout
Interior
Interior Features Vaulted/Cathedral Ceilings, Skylight(s), Hardwood Floors, First Floor Bedroom, First Floor Laundry
Heating Natural Gas, Forced Air
Cooling Central Air
Fireplaces Number 2
Fireplaces Type Gas Log
Fireplace Y
Appliance Range, Microwave, Dishwasher, Refrigerator, Washer, Dryer
Laundry In Kitchen
Exterior
Exterior Feature Deck, Patio
Garage Attached
Garage Spaces 2.0
Waterfront false
View Y/N true
Roof Type Asphalt
Building
Lot Description Fenced Yard, Landscaped
Story 2 Stories
Foundation Concrete Perimeter
Sewer Septic-Private
Water Private Well
New Construction false
Schools
Elementary Schools Wild Rose Elementary School
Middle Schools Haines Middle School
High Schools St Charles North High School
School District 303, 303, 303
Others
HOA Fee Include None
Ownership Fee Simple
Special Listing Condition None
Read Less
© 2024 Listings courtesy of MRED as distributed by MLS GRID. All Rights Reserved.
Bought with Bradley Henkin • Core Realty & Investments Inc.
GET MORE INFORMATION




