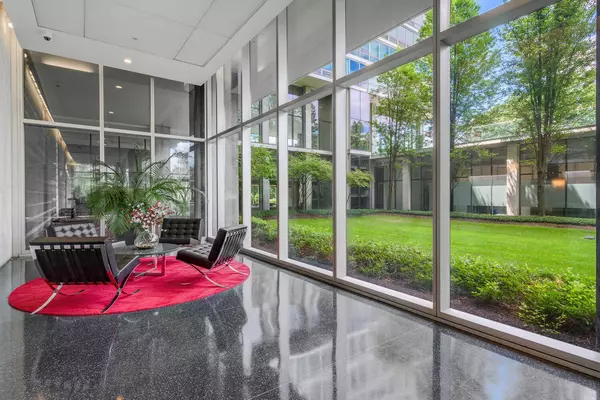For more information regarding the value of a property, please contact us for a free consultation.
9725 Woods Drive #1802 Skokie, IL 60077
Want to know what your home might be worth? Contact us for a FREE valuation!

Our team is ready to help you sell your home for the highest possible price ASAP
Key Details
Sold Price $595,000
Property Type Condo
Sub Type Condo
Listing Status Sold
Purchase Type For Sale
Square Footage 1,698 sqft
Price per Sqft $350
Subdivision Optima Old Orchard Woods
MLS Listing ID 12083866
Sold Date 08/27/24
Bedrooms 3
Full Baths 2
HOA Fees $833/mo
Year Built 2008
Annual Tax Amount $9,628
Tax Year 2022
Lot Dimensions COMMON
Property Description
Welcome home to your urban oasis! Perched among the treetops of Harms Woods, discover this rarely available 3-bedroom, 2-bathroom, west-facing corner condo in sought-after Maple Tower at Optima Old Orchard Woods. This stunning residence features 9ft floor-to-ceiling windows, offering breathtaking panoramic forest views. The highly desirable open floor plan seamlessly integrates the living and dining areas, which opens onto a 12' x 5' private balcony-perfect for entertaining and grilling. The gourmet chef's kitchen is a masterpiece, boasting custom cabinetry, granite counters, a full slab backsplash, and a 9ft long peninsula with an overhang breakfast bar. High-end stainless-steel appliances include a Sub-Zero custom panel refrigerator, Bosch 4-burner cooktop, Dacor oven and microwave, Miele dishwasher, and a Sub-Zero wine/beverage cooler. The primary en-suite bedroom features two professionally organized closets. The luxurious spa-like bathrooms are equipped with oversized floating vanities, furniture-grade cabinets with full-extension, soft-closing drawers, marble counters, Kohler under-mount sinks, custom frameless walk-in showers with glass doors, a Kohler 5-jetted whirlpool, and full slab porcelain title surround and flooring. The second bedroom includes custom built-ins by California Closets with a Murphy bed, office nook, and a walk-in closet. The spacious third bedroom, currently used as an office, has a professionally organized closet and neutral carpeting. Features: Hardwood floors, floor to ceiling windows throughout, in-unit laundry, and ample storage. Price includes: 2 indoor, heated parking spaces. Building amenities include: Year-round glass-enclosed indoor pool, hot tubs, fitness center, pickle ball/tennis court, picnic and BBQ area with grills, indoor visitor parking, EV charging stations, a newly built receiving room, valet cleaners, and a fully renovated party room. Quiet A+ location close to schools, public transportation, and expressways. Walking distance to Old Orchard Mall, Lifetime Fitness, restaurants, and the North Shore Medical Building.
Location
State IL
County Cook
Rooms
Basement None
Interior
Interior Features Hot Tub, Elevator, Hardwood Floors, First Floor Laundry, First Floor Full Bath, Laundry Hook-Up in Unit, Storage, Built-in Features, Walk-In Closet(s), Ceiling - 9 Foot, Open Floorplan, Health Facilities, Lobby
Heating Natural Gas, Forced Air
Cooling Central Air
Fireplace N
Appliance Range, Microwave, Dishwasher, Refrigerator, High End Refrigerator, Bar Fridge, Washer, Dryer, Disposal, Stainless Steel Appliance(s), Wine Refrigerator
Laundry Electric Dryer Hookup, In Unit, Laundry Closet
Exterior
Exterior Feature Balcony
Garage Attached
Garage Spaces 2.0
Community Features Bike Room/Bike Trails, Elevator(s), Exercise Room, Storage, On Site Manager/Engineer, Party Room, Sundeck, Indoor Pool, Receiving Room, Tennis Court(s), Valet/Cleaner
Waterfront false
View Y/N true
Building
Lot Description Common Grounds, Forest Preserve Adjacent, Landscaped
Foundation Concrete Perimeter
Sewer Public Sewer
Water Lake Michigan
New Construction false
Schools
Elementary Schools Jane Stenson School
Middle Schools Old Orchard Junior High School
High Schools Niles North High School
School District 68, 68, 219
Others
Pets Allowed Cats OK, Dogs OK, Number Limit
HOA Fee Include Heat,Air Conditioning,Water,Gas,Parking,Insurance,TV/Cable,Exercise Facilities,Pool,Exterior Maintenance,Lawn Care,Scavenger,Snow Removal,Internet
Ownership Condo
Special Listing Condition None
Read Less
© 2024 Listings courtesy of MRED as distributed by MLS GRID. All Rights Reserved.
Bought with Alexander Fiallos • Jameson Sotheby's International Realty
GET MORE INFORMATION




