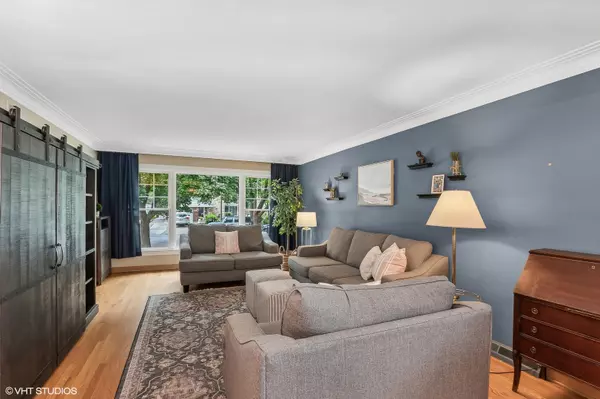For more information regarding the value of a property, please contact us for a free consultation.
9240 S Lawndale Avenue Evergreen Park, IL 60805
Want to know what your home might be worth? Contact us for a FREE valuation!

Our team is ready to help you sell your home for the highest possible price ASAP
Key Details
Sold Price $370,000
Property Type Single Family Home
Sub Type Detached Single
Listing Status Sold
Purchase Type For Sale
Square Footage 1,522 sqft
Price per Sqft $243
MLS Listing ID 12124815
Sold Date 08/28/24
Bedrooms 4
Full Baths 2
Half Baths 1
Year Built 1958
Annual Tax Amount $7,400
Tax Year 2023
Lot Size 4,961 Sqft
Lot Dimensions 45X124
Property Description
Step into this stunning, updated, and oversized raised ranch, where modern living spaces seamlessly blend with vintage charm. Nestled on a quiet, tree-lined street just steps from Duffy Park and minutes from all that Evergreen Park has to offer, this home is the epitome of comfort and convenience. The first floor boasts beautiful hardwood flooring throughout, creating a seamless flow from room to room. The open concept living area is perfect for both relaxation and entertaining. The large living room, featuring an oversized picture window, flows effortlessly into the formal dining area. Adjacent to the dining room is a charming vintage-style butler's pantry and a powder room. A private hallway leads to two generously sized bedrooms with ample closet space and an updated full bath. The third bedroom, spacious and secluded, is tucked away off the kitchen. The newly updated, sunlit eat-in kitchen is a chef's dream, featuring brand new cabinets, quartz countertops, an oversized stainless-steel sink, and a suite of stainless-steel appliances. The kitchen also provides access to a delightful porch overlooking the backyard, perfect for morning coffee or evening gatherings. The bright, newly finished walkout basement is a designer's dream and has tons of storage! Luxury vinyl flooring and recessed lighting illuminate the expansive family room and recreational space. The fourth bedroom, complete with a built-in Murphy bed, offers privacy for guests and a separate home office, with custom French doors, provides an ideal work-from-home environment. The newly added, spa-like full bath is a retreat in itself, featuring high-end Kohler fixtures, including separate rainfall and handheld shower heads. The laundry room is equipped with a full-size washer and dryer, a spacious countertop for folding and a clothes hanging bar. The basement's exterior door, with a convenient drop zone area, offers easy access to the driveway, extra deep two-car garage and backyard. The basement was completed with all steel stud construction and insulated walls and ceilings. The entire house has been updated with copper plumbing and upgraded electrical. This well-maintained home, with a versatile floorplan, is ideal for any buyer and promises a lifestyle of comfort, luxury, and convenience. Don't miss the opportunity to make this fantastic Evergreen Park property your own!
Location
State IL
County Cook
Rooms
Basement Full
Interior
Interior Features Hardwood Floors, First Floor Bedroom, First Floor Full Bath
Heating Natural Gas
Cooling Central Air
Fireplace N
Appliance Range, Microwave, Dishwasher, Refrigerator, Washer, Dryer, Disposal
Exterior
Exterior Feature Storms/Screens
Garage Detached
Garage Spaces 2.0
Waterfront false
View Y/N true
Roof Type Asphalt
Building
Story Raised Ranch
Foundation Concrete Perimeter
Sewer Public Sewer
Water Lake Michigan
New Construction false
Schools
Elementary Schools Northwest School
Middle Schools Central Junior High School
High Schools Evergreen Park High School
School District 124, 124, 231
Others
HOA Fee Include None
Ownership Fee Simple
Special Listing Condition None
Read Less
© 2024 Listings courtesy of MRED as distributed by MLS GRID. All Rights Reserved.
Bought with Ryan Luu • Real People Realty
GET MORE INFORMATION




