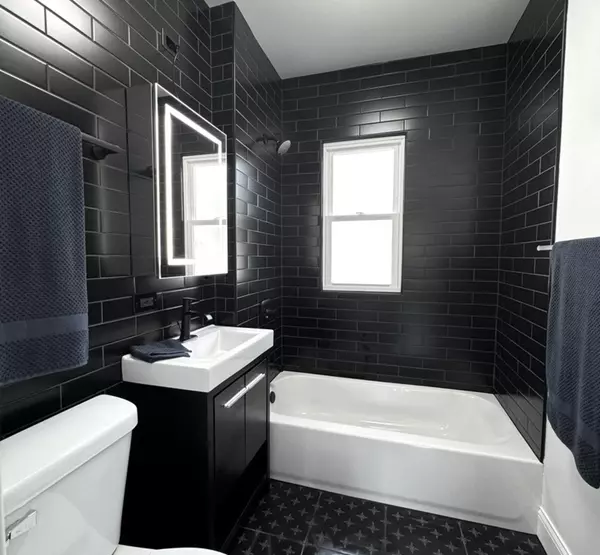For more information regarding the value of a property, please contact us for a free consultation.
2621 S 59th Avenue Cicero, IL 60804
Want to know what your home might be worth? Contact us for a FREE valuation!

Our team is ready to help you sell your home for the highest possible price ASAP
Key Details
Sold Price $360,000
Property Type Single Family Home
Sub Type Detached Single
Listing Status Sold
Purchase Type For Sale
Square Footage 2,255 sqft
Price per Sqft $159
MLS Listing ID 12116349
Sold Date 08/30/24
Bedrooms 3
Full Baths 1
Year Built 1923
Annual Tax Amount $6,086
Tax Year 2023
Lot Dimensions 33X126.1
Property Description
*PRICED to SELL*Low Taxes*Own for less than RENT*Quiet Street*Plenty of Street Parking*Amazing Neighbors*SUPER CLEAN*If you're looking SPACE this is it!*Move in Ready*Professionally Rehabbed in 2024*The Main Level Offers 3 Bedrooms*9ft Ceilings* Large Living Room*Separate Formal Dining Room*Crown Molding*Kitchen and Bathroom Rehabbed from the Studs Out*Very Spacious Eat-in-Kitchen*Gray Shaker Cabinets*White Quartz Countertops*Black Stainless Steel Appliances*The Bathroom upgrades include;Black Subway Tile*New Tub*Toilet*Vanity*Led Medicine Cabinet w/Defogger*Bluetooth Light Connection*Limestone Floors*Wait there is more!*It also has 2 MORE Bonus Rooms*Enclosed Front & Back Porches*One could be a home office*The other as a playroom* They Both have Central Heat and Air so they can be used all year and part of the legal living space*The Original Beautiful Hardwood Floor was refinished and is truly FLAWLESS*Full Size Attic currently used for Storage* Wide Staircase*It also has potential for Additional Living Space with Upgraded Electrical already completed*A Full Size DRY Partially Finished FLOOD CONTROLLED Basement*Heat/Air* The Ceiling is tall and legal height*Laundry Area*This can also be used for another Family Room*Game Room* *Additional Bedrooms and Bathroom*Plenty of options for an in-law arrangement for your extended family*Newer Roof*All New Electrical*Plumbing*Pit/Pump*Additional Pump and Check Valve*Newer Exterior Flood Control System ($25k VALUE to a buyer PAID IN FUL)L*Clean-out*Trane Condenser*Trane Furnace*New Windows*Fresh Paint*Large Fully Fenced Lot* This home has TONS of space & Storage with over 3200 SQFT with ALL 3 Floors*2 Car Garage*Great Central Location*290/55*Train*Bus*Shopping*Walking distance to Schools*
Location
State IL
County Cook
Community Park, Curbs, Gated, Sidewalks, Street Lights, Street Paved
Rooms
Basement Full
Interior
Interior Features Hardwood Floors, First Floor Bedroom, First Floor Full Bath, Ceiling - 9 Foot, Open Floorplan, Separate Dining Room, Replacement Windows
Heating Natural Gas
Cooling Central Air
Fireplace N
Appliance Range, Microwave, Dishwasher, Refrigerator, Stainless Steel Appliance(s), ENERGY STAR Qualified Appliances, Front Controls on Range/Cooktop, Gas Oven
Laundry Gas Dryer Hookup, Electric Dryer Hookup, In Unit, Sink
Exterior
Exterior Feature Storms/Screens
Garage Detached
Garage Spaces 2.0
Waterfront false
View Y/N true
Roof Type Asphalt
Building
Lot Description Fenced Yard, Landscaped, Level, Outdoor Lighting, Sidewalks, Streetlights
Story 1 Story
Foundation Block
Sewer Public Sewer
Water Public
New Construction false
Schools
Elementary Schools Goodwin Elementary School
High Schools J Sterling Morton East High Scho
School District 99, 99, 201
Others
HOA Fee Include None
Ownership Fee Simple
Special Listing Condition None
Read Less
© 2024 Listings courtesy of MRED as distributed by MLS GRID. All Rights Reserved.
Bought with Martha Delgado • Realty of Chicago LLC
GET MORE INFORMATION




