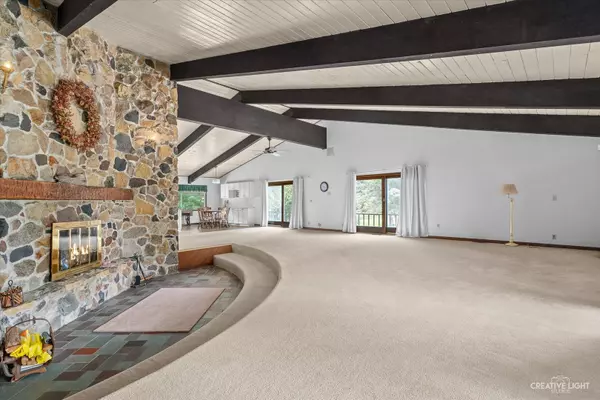For more information regarding the value of a property, please contact us for a free consultation.
2616 N 41st Road Sheridan, IL 60551
Want to know what your home might be worth? Contact us for a FREE valuation!

Our team is ready to help you sell your home for the highest possible price ASAP
Key Details
Sold Price $400,000
Property Type Single Family Home
Sub Type Detached Single
Listing Status Sold
Purchase Type For Sale
Square Footage 2,450 sqft
Price per Sqft $163
MLS Listing ID 12125224
Sold Date 08/28/24
Style Ranch
Bedrooms 3
Full Baths 2
Year Built 1973
Annual Tax Amount $6,281
Tax Year 2023
Lot Size 5.000 Acres
Lot Dimensions 341 X 660 X 340 X 628
Property Description
Discover the charm of this beautiful 3-bedroom, 2-bath ranch home, perfectly nestled on 5 acres of wooded serene landscape. This inviting residence features an updated kitchen with new cabinets, modern appliances, and fresh flooring, making it a delight for any home chef. The unique living room boasts a grand floor-to-ceiling stone fireplace and stunning vaulted ceilings with beams, creating an open, airy ambiance for relaxation and entertaining. All three bedrooms have vaulted beamed ceilings and sliding glass doors to the wrap-around porch. The spacious main bath has been nicely updated. Convenience meets comfort with laundry facilities conveniently located on the first floor. The basement offers ample potential, with a fireplace and roughed-in bath, and awaits your finishing touches to transform into the space of your dreams. Step outside to enjoy the expansive wrap-around balcony and a large deck at the back, perfect for outdoor gatherings and peaceful moments surrounded by nature. This property also includes an outbuilding with 798 sqft of storage space, catering to all your storage needs. Embrace the tranquility and space of this exceptional home, offering a perfect blend of modern updates and rustic charm. Zoned A-1, all agricultural animals (including horses) are welcome. Recent updates include furnace 2024 and A/C 2021. Don't miss the opportunity to make this your forever home!
Location
State IL
County Lasalle
Rooms
Basement Full
Interior
Interior Features Vaulted/Cathedral Ceilings, First Floor Bedroom, First Floor Laundry
Heating Natural Gas
Cooling Central Air
Fireplaces Number 2
Fireplaces Type Wood Burning
Fireplace Y
Appliance Range, Microwave, Dishwasher, Refrigerator, Washer, Dryer, Water Softener
Laundry In Unit
Exterior
Exterior Feature Balcony, Deck
Garage Attached
Garage Spaces 2.0
Waterfront false
View Y/N true
Roof Type Asphalt
Building
Lot Description Wooded, Mature Trees
Story 1 Story
Foundation Concrete Perimeter
Sewer Septic-Private
Water Private Well
New Construction false
Schools
Elementary Schools Sheridan Elementary School
Middle Schools Sheridan Elementary School
High Schools Serena High School
School District 2, 2, 2
Others
HOA Fee Include None
Ownership Fee Simple
Special Listing Condition None
Read Less
© 2024 Listings courtesy of MRED as distributed by MLS GRID. All Rights Reserved.
Bought with Dawn Avello • Century 21 Circle
GET MORE INFORMATION




