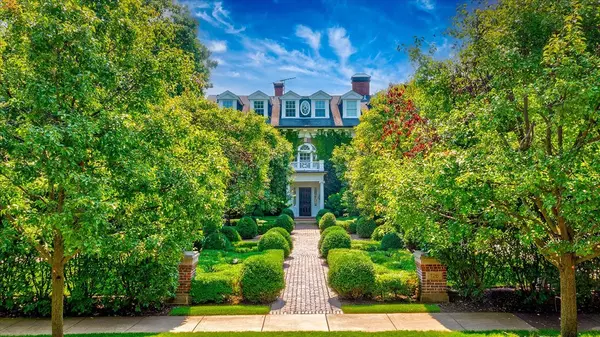For more information regarding the value of a property, please contact us for a free consultation.
126 Hazel Avenue Glencoe, IL 60022
Want to know what your home might be worth? Contact us for a FREE valuation!

Our team is ready to help you sell your home for the highest possible price ASAP
Key Details
Sold Price $3,800,000
Property Type Single Family Home
Sub Type Detached Single
Listing Status Sold
Purchase Type For Sale
Square Footage 7,434 sqft
Price per Sqft $511
MLS Listing ID 12126064
Sold Date 08/30/24
Style Georgian
Bedrooms 6
Full Baths 4
Half Baths 3
Year Built 1909
Annual Tax Amount $69,076
Tax Year 2023
Lot Size 0.960 Acres
Lot Dimensions 211.74 X 199.56 X 217.31 X 199.34
Property Description
This timeless and stately red brick Georgian home situated on 1 acre is located on a coveted Glencoe street, steps from Lakefront Park and Lake Michigan. The residence and setting exudes sophistication, class and elegance with curb appeal like no other. This magnificent 6 bedroom, 4 full bath and 3 half bath home has craftsmanship of a bygone era that includes: extensive millwork, crown moldings, paneled walls, built-ins, expansive windows, high ceilings, 4 fireplaces and gracious rooms. Upon entering the foyer, there is an elegant wainscoted paneled receiving room with French doors that opens out to a screened-in porch that leads to the manicured English garden and yard. Expansive living room that is flooded with natural light makes an ideal family gathering spot and has French doors leading to elegant wood paneled library with coffered ceiling. Two sets of French doors open onto the lush emerald-green east lawn and rose garden. Formal dining room with built-in China cabinets is the perfect setting for entertaining with doors that open to bluestone patio. Custom kitchen with wood cabinetry, honed black granite counters and professional stainless steel appliances leads to an inviting breakfast room. English styled mudroom with storage and 1/2 bath. Second floor features formal staircase with landing that leads to the private primary suite with separate sitting room with fireplace, dressing area, 2 walk-in closets and private balcony. Classic marble bath with black and white marble flooring, two separate white wood vanities with Calacatta marble counters, whirlpool tub with marble decking and oversized shower. Two additional bedrooms share a Jack-and-Jill bath plus a home office with walls of built-ins opens to private balcony. A third floor has 3 bedrooms and 2 full baths. Lower level with recreation room, exercise room, laundry, 1/2 bath, workshop, craft room and plenty of storage. Detached 3-car heated garage has upstairs loft space. The most stunning grounds with bluestone patios, rose garden and expansive yard. Ideally located within walking distance to beach, park, town, train and A+ schools. This is truly a rare opportunity for a one-of-a-kind residence.
Location
State IL
County Cook
Community Park, Tennis Court(S), Curbs, Sidewalks, Street Lights, Street Paved
Rooms
Basement Full, Walkout
Interior
Interior Features Hardwood Floors, Heated Floors, Built-in Features, Walk-In Closet(s), Coffered Ceiling(s), Historic/Period Mlwk, Beamed Ceilings, Special Millwork
Heating Natural Gas, Zoned
Cooling Central Air, Zoned
Fireplaces Number 4
Fireplaces Type Gas Log, Gas Starter
Fireplace Y
Appliance Double Oven, Range, Microwave, Dishwasher, High End Refrigerator, Washer, Dryer, Disposal, Trash Compactor, Stainless Steel Appliance(s), Built-In Oven, Range Hood, Other
Laundry Sink
Exterior
Exterior Feature Balcony, Patio, Porch Screened
Garage Detached
Garage Spaces 3.0
Waterfront false
View Y/N true
Roof Type Asphalt
Building
Lot Description Corner Lot, Landscaped, Mature Trees
Story 3 Stories
Foundation Concrete Perimeter
Sewer Public Sewer
Water Lake Michigan
New Construction false
Schools
Elementary Schools South Elementary School
Middle Schools Central School
High Schools New Trier Twp H.S. Northfield/Wi
School District 35, 35, 203
Others
HOA Fee Include None
Ownership Fee Simple
Special Listing Condition List Broker Must Accompany
Read Less
© 2024 Listings courtesy of MRED as distributed by MLS GRID. All Rights Reserved.
Bought with Megan Mawicke Bradley • @properties Christie's International Real Estate
GET MORE INFORMATION




