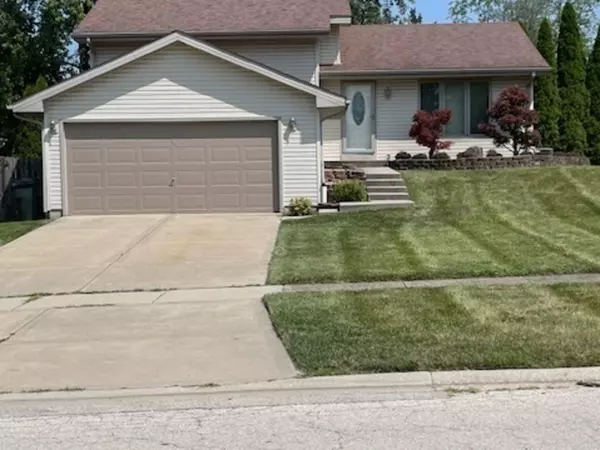For more information regarding the value of a property, please contact us for a free consultation.
13608 W Briarwood Drive Homer Glen, IL 60491
Want to know what your home might be worth? Contact us for a FREE valuation!

Our team is ready to help you sell your home for the highest possible price ASAP
Key Details
Sold Price $365,000
Property Type Single Family Home
Sub Type Detached Single
Listing Status Sold
Purchase Type For Sale
Square Footage 1,793 sqft
Price per Sqft $203
MLS Listing ID 12118849
Sold Date 08/30/24
Bedrooms 4
Full Baths 2
Year Built 1979
Annual Tax Amount $5,926
Tax Year 2023
Lot Dimensions 75X110
Property Description
Discover this lovingly maintained gem, cherished by one owner for 34 years and now thoughtfully updated to blend modern comforts with timeless charm. Nestled in a safe neighborhood with Homer schools, this home features a fenced-in backyard and a large deck perfect for relaxing or entertaining, surrounded by lush trees for added privacy. Key Features: * Prime Location: Walking distance to parks and bike trails. * Recent Upgrades: o Roof, siding, windows, and doors (all within the last 11-12 years) o Kitchen with granite countertops, recessed lighting, and hardwood floors o Concrete driveway * Modern Kitchen: Light-filled with a large sliding patio door, stainless steel LG appliances, and an updated door (about 5 years old). * Mechanical Systems: Furnace and A/C replaced within the last 3-4 years. * Fresh Touches: Many rooms freshly painted, and both bathrooms updated in the last year. Still time to pick your carpet colors. Experience the perfect blend of comfort, style, and nature in a home that's ready to welcome its next owner. Come see it today!
Location
State IL
County Will
Rooms
Basement Partial, Walkout
Interior
Interior Features Hardwood Floors, First Floor Laundry, Walk-In Closet(s), Some Carpeting, Some Window Treatment, Drapes/Blinds, Granite Counters, Replacement Windows
Heating Natural Gas, Forced Air
Cooling Central Air
Fireplaces Number 1
Fireplaces Type Wood Burning, Stubbed in Gas Line
Fireplace Y
Appliance Range, Microwave, Dishwasher, Refrigerator, Disposal, Stainless Steel Appliance(s), Front Controls on Range/Cooktop, Gas Oven, Range Hood
Laundry In Unit
Exterior
Exterior Feature Deck
Garage Attached
Garage Spaces 2.0
Waterfront false
View Y/N true
Building
Story Split Level w/ Sub
Sewer Public Sewer
Water Lake Michigan
New Construction false
Schools
High Schools Lockport Township High School
School District 33C, 33C, 205
Others
HOA Fee Include None
Ownership Fee Simple
Special Listing Condition Exceptions-Call List Office
Read Less
© 2024 Listings courtesy of MRED as distributed by MLS GRID. All Rights Reserved.
Bought with Christie Bertucci-Vega • @properties Christie's International Real Estate
GET MORE INFORMATION




