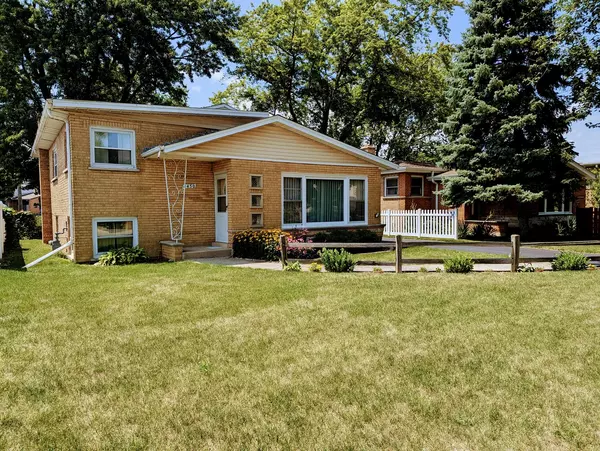For more information regarding the value of a property, please contact us for a free consultation.
8430 S Austin Avenue Burbank, IL 60459
Want to know what your home might be worth? Contact us for a FREE valuation!

Our team is ready to help you sell your home for the highest possible price ASAP
Key Details
Sold Price $310,000
Property Type Single Family Home
Sub Type Detached Single
Listing Status Sold
Purchase Type For Sale
Square Footage 1,600 sqft
Price per Sqft $193
MLS Listing ID 12109787
Sold Date 09/04/24
Style Ranch
Bedrooms 4
Full Baths 1
Half Baths 1
Year Built 1960
Annual Tax Amount $2,899
Tax Year 2023
Lot Size 6,272 Sqft
Lot Dimensions 50X125
Property Description
What an ideal location for a Beautiful, clean and well maintained open concept Brick Home with 4 bedrooms and 2 bathrooms, plus a family room, office area and extra shower in the basement! This open concept Home is filled with so much space for storage and lots of room to play and explore! Large living room, spacious dining room, efficient kitchen and a backyard to truly enjoy! The gorgeous yard has deck views of Stevenson Park Recreation Center that offers several fitness opportunities: indoor running track, gymnasium, aerobic studio, locker room, playground, waterpark, tennis, basketball & volleyball courts. Have it ALL in and out of the comfort of your very own large Home Sweet Home! Clean and well maintained with room for everyone with the bonus basement, with fully encapsulated and clean crawlspace with so much room for extra storage!! All appliances stay, including microwave oven, washer, dryer and laundry sink, plus lots of things in the garage to help with keeping the yard beautifully maintained! Close to shopping, restaurants, parks, schools, transportation & recreation. Everything you could think of! Well maintained and sold "As-Is". Come see this Beauty and make it yours....
Location
State IL
County Cook
Community Park, Pool, Tennis Court(S), Curbs, Gated, Sidewalks, Street Lights, Street Paved
Rooms
Basement Partial
Interior
Interior Features Vaulted/Cathedral Ceilings, Hardwood Floors
Heating Natural Gas, Forced Air
Cooling Central Air
Fireplace N
Appliance Range, Microwave, Refrigerator, Washer, Dryer
Laundry Gas Dryer Hookup, Sink
Exterior
Exterior Feature Deck
Garage Detached
Garage Spaces 2.0
Waterfront false
View Y/N true
Roof Type Asphalt
Building
Lot Description Fenced Yard, Park Adjacent, Mature Trees
Story Split Level w/ Sub
Foundation Concrete Perimeter
Sewer Public Sewer
Water Lake Michigan, Public
New Construction false
Schools
Elementary Schools Edward J Tobin Elementary School
Middle Schools Liberty Junior High School
High Schools Reavis High School
School District 111, 111, 220
Others
HOA Fee Include None
Ownership Fee Simple
Special Listing Condition None
Read Less
© 2024 Listings courtesy of MRED as distributed by MLS GRID. All Rights Reserved.
Bought with Maricela Guzman • HomeSmart Realty Group
GET MORE INFORMATION




