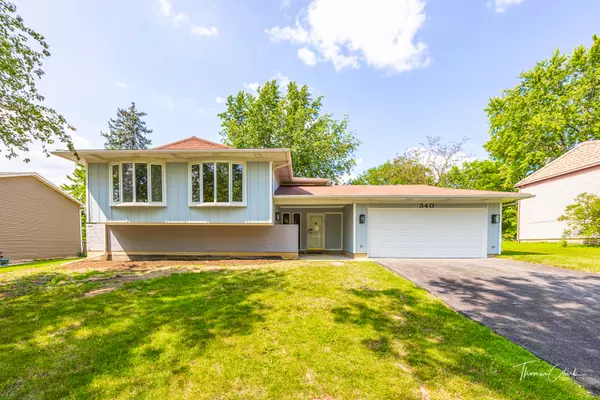For more information regarding the value of a property, please contact us for a free consultation.
340 Falcon Ridge Way Bolingbrook, IL 60440
Want to know what your home might be worth? Contact us for a FREE valuation!

Our team is ready to help you sell your home for the highest possible price ASAP
Key Details
Sold Price $410,000
Property Type Single Family Home
Sub Type Detached Single
Listing Status Sold
Purchase Type For Sale
Square Footage 2,964 sqft
Price per Sqft $138
Subdivision Ivanhoe
MLS Listing ID 12116372
Sold Date 09/05/24
Style Bi-Level
Bedrooms 4
Full Baths 2
Half Baths 1
Year Built 1973
Annual Tax Amount $8,024
Tax Year 2022
Lot Dimensions 74 X 110
Property Description
Move in Ready! This HUGE bi-level home offers 2964 sq ft of pristine living space. New waterproof laminate flooring on the main level. Brand new carpet in the bedrooms. Fresh paint throughout. White trim and doors. New bi-fold closet doors. The kitchen features a breakfast bar area, two pantry closets, plenty of table space, brand new quartz counter tops, new tiled backsplash, new dishwasher, microwave, garbage disposal, and a newer stove and fridge. Newer furnace, AC Unit, and hot water tank (2021). New vinyl plank flooring in the lower level. Large 23x12 Master bedroom suite complete with two closets and a private full bath with ceramic tiled finishes. The lower level has a family room, additional rec room w fireplace, large laundry room, 4th bedroom, half bath and a cedar closet. 2 Car attached garage with a new insulated garage door. Rear concrete patio and storage shed. This great location is close to parks, schools and only within minutes to the I-355 and I-55 Interchanges.
Location
State IL
County Will
Rooms
Basement None
Interior
Interior Features Wood Laminate Floors, Walk-In Closet(s)
Heating Natural Gas, Forced Air
Cooling Central Air
Fireplaces Number 1
Fireplace Y
Appliance Range, Microwave, Dishwasher, Refrigerator, Washer, Dryer
Exterior
Exterior Feature Patio
Parking Features Attached
Garage Spaces 2.0
View Y/N true
Roof Type Asphalt
Building
Story Raised Ranch
Foundation Concrete Perimeter
Sewer Public Sewer
Water Public
New Construction false
Schools
School District 365U, 365U, 365U
Others
HOA Fee Include None
Ownership Fee Simple
Special Listing Condition None
Read Less
© 2024 Listings courtesy of MRED as distributed by MLS GRID. All Rights Reserved.
Bought with Eamon Brennan • @properties Christie's International Real Estate
GET MORE INFORMATION




