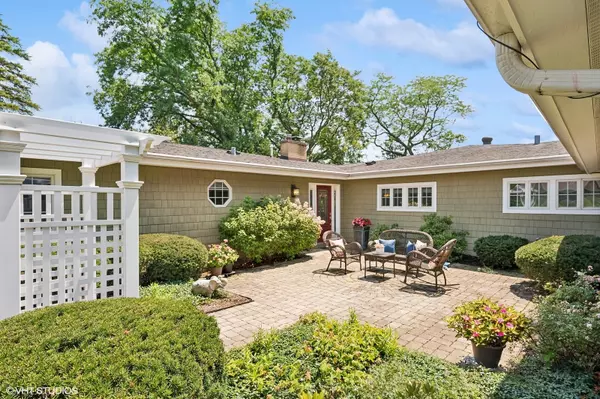For more information regarding the value of a property, please contact us for a free consultation.
2729 Longmeadow Drive Northbrook, IL 60062
Want to know what your home might be worth? Contact us for a FREE valuation!

Our team is ready to help you sell your home for the highest possible price ASAP
Key Details
Sold Price $1,125,000
Property Type Single Family Home
Sub Type Detached Single
Listing Status Sold
Purchase Type For Sale
Square Footage 3,954 sqft
Price per Sqft $284
MLS Listing ID 12128183
Sold Date 09/05/24
Style Ranch
Bedrooms 4
Full Baths 3
Year Built 1957
Annual Tax Amount $15,877
Tax Year 2023
Lot Size 0.460 Acres
Lot Dimensions 100X200
Property Description
Understated elegance from the outside until you step into the ambiance of 2729 Longmeadow a stunning RANCH RENOVATION located in sought after Dist 30 and Glenbrook North. Boasting 4 bedrooms and 3 baths plus separate office and separate exercise room, this one of a kind offering blends comfort and style which lends itself to a perfect home for entertaining friends and family. Sun drenched with natural light from every angle including vaulted ceilings and oversized sliders in living room, dining room and great room this home is truly special. The renovated all white kitchen features all stainless appliances, abundant cabinet & counter space along with loads of storage large island/ breakfast bar, menu desk and beverage station too. The kitchen opens to a huge addition of a great room, large separate office with coffered ceiling, separate exercise room surrounded by windows with its own entrance. The 4th bedroom could be used as in-law suite/ craft room and adjoins to a full bath. The great room off kitchen is fabulous for family gatherings and open concept makes it perfect entertaining. Main floor laundry with storage, folding area and extra fridge completes the main floor. The addition includes a lower level with 10' high ceilings with a carpeted rec room/ lovely bar area with wine fridge and wet bar too. (Also plumbed for an extra bath) Fabulous fully fenced yard with garden and small shed in back. Pride of ownership in this impeccably maintained home. Expect to be impressed! Over 3900 square feet of living space on the main floor and almost 1000 square feet in lower level. Two car garage and 1/2 acre lot! Enough room for a pool or pickle ball court. Don't judge a book by its cover!!!
Location
State IL
County Cook
Community Street Paved
Rooms
Basement Full, English
Interior
Interior Features Vaulted/Cathedral Ceilings, Bar-Wet, Hardwood Floors, Heated Floors, First Floor Bedroom, In-Law Arrangement, First Floor Laundry, First Floor Full Bath, Walk-In Closet(s), Ceiling - 10 Foot, Coffered Ceiling(s), Beamed Ceilings, Open Floorplan, Dining Combo, Separate Dining Room
Heating Natural Gas, Forced Air
Cooling Central Air, Zoned
Fireplaces Number 1
Fireplaces Type Wood Burning
Fireplace Y
Appliance Double Oven, Microwave, Dishwasher, Refrigerator, Washer, Dryer, Disposal, Stainless Steel Appliance(s), Wine Refrigerator, Cooktop, Water Purifier, Water Purifier Owned, Water Softener, Water Softener Owned, Electric Cooktop, Wall Oven
Laundry Common Area
Exterior
Exterior Feature Patio, Brick Paver Patio
Garage Attached
Garage Spaces 2.0
Waterfront false
View Y/N true
Roof Type Asphalt
Building
Lot Description Fenced Yard
Story 1 Story
Foundation Concrete Perimeter
Sewer Public Sewer
Water Lake Michigan
New Construction false
Schools
Elementary Schools Wescott Elementary School
Middle Schools Maple School
High Schools Glenbrook North High School
School District 30, 30, 225
Others
HOA Fee Include None
Ownership Fee Simple
Special Listing Condition None
Read Less
© 2024 Listings courtesy of MRED as distributed by MLS GRID. All Rights Reserved.
Bought with Linda Martin • Coldwell Banker Realty
GET MORE INFORMATION




