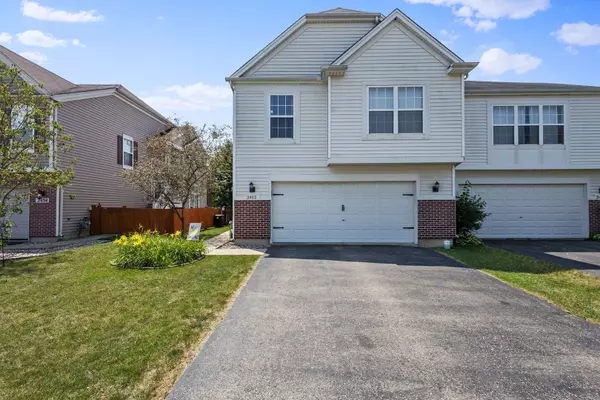For more information regarding the value of a property, please contact us for a free consultation.
2452 Saddle Ridge Drive Joliet, IL 60432
Want to know what your home might be worth? Contact us for a FREE valuation!

Our team is ready to help you sell your home for the highest possible price ASAP
Key Details
Sold Price $295,000
Property Type Condo
Sub Type 1/2 Duplex,Townhouse-2 Story
Listing Status Sold
Purchase Type For Sale
Square Footage 1,500 sqft
Price per Sqft $196
Subdivision Neufairfield
MLS Listing ID 12111365
Sold Date 09/06/24
Bedrooms 3
Full Baths 2
HOA Fees $17/ann
Year Built 2007
Annual Tax Amount $6,051
Tax Year 2022
Lot Dimensions 33X101X40X100
Property Description
Welcome to this charming two-story duplex located in the sought-after Neufairfield subdivision, conveniently positioned across from the Hadley Valley Preserve path and near the neighborhood park. This spacious home features 3 bedrooms, 2 bathrooms, and 2 living spaces, offering both comfort and functionality. The main level greets you with a cozy gas fireplace and soaring cathedral ceilings that create an open and airy atmosphere connecting seamlessly to the kitchen. All appliances are included, with recent updates including a refrigerator and washer/dryer in 2017, and new dishwasher, microwave, and stove in 2024. The hot water heater was replaced in 2020, while the furnace and A/C date to 2007. The kitchen is a chef's delight with abundant cabinets, ample preparation areas, and an inviting island perfect for gathering and entertaining. The MYQ garage opener (2022), featuring an app for convenient smartphone access, adds modern convenience to this already impressive home. New Lenox Elementary & Jr High Schools.
Location
State IL
County Will
Rooms
Basement Full
Interior
Interior Features Open Floorplan, Some Carpeting
Heating Natural Gas
Cooling Central Air
Fireplaces Number 1
Fireplaces Type Gas Starter, Heatilator
Fireplace Y
Appliance Range, Microwave, Dishwasher, Refrigerator, Washer, Dryer, Stainless Steel Appliance(s), Gas Cooktop, Gas Oven
Laundry Gas Dryer Hookup, In Unit
Exterior
Exterior Feature Storms/Screens
Garage Attached
Garage Spaces 2.0
Community Features Park, Ceiling Fan, School Bus, Trail(s)
Waterfront false
View Y/N true
Building
Sewer Public Sewer
Water Lake Michigan
New Construction false
Schools
School District 122, 122, 204
Others
Pets Allowed Cats OK, Dogs OK, Number Limit
HOA Fee Include Insurance
Ownership Fee Simple w/ HO Assn.
Special Listing Condition None
Read Less
© 2024 Listings courtesy of MRED as distributed by MLS GRID. All Rights Reserved.
Bought with Karin Gustafson • Advanced Real Estate LLC
GET MORE INFORMATION




