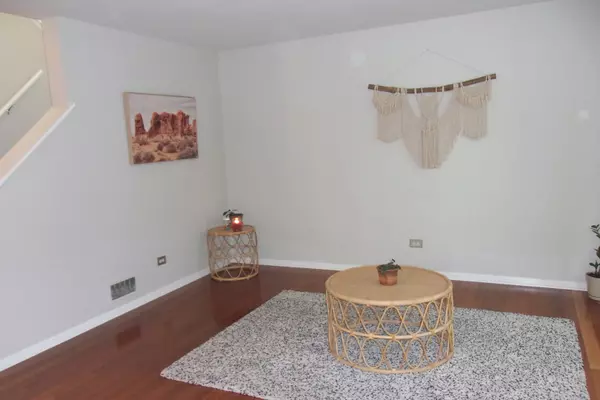For more information regarding the value of a property, please contact us for a free consultation.
550 Amherst Drive Lake Villa, IL 60046
Want to know what your home might be worth? Contact us for a FREE valuation!

Our team is ready to help you sell your home for the highest possible price ASAP
Key Details
Sold Price $380,000
Property Type Single Family Home
Sub Type Detached Single
Listing Status Sold
Purchase Type For Sale
Square Footage 2,808 sqft
Price per Sqft $135
MLS Listing ID 12098462
Sold Date 09/09/24
Style Traditional
Bedrooms 4
Full Baths 3
Half Baths 1
HOA Fees $18/ann
Year Built 1997
Tax Year 2023
Lot Size 0.280 Acres
Lot Dimensions 141X153X19X159
Property Description
Great 2 Story that overlooks Park & Playground. 4 Bedrooms, 3.1 Baths. Shining Hardwood Floors throughout the 1st Floor. Nice Size Kitchen w/Plenty of Cabinets & Counter top w/Breakfast Bar, Pantry & Eating Area w/ Slider to the Patio overlooking the Backyard w/ Trees. Open Floor Plan to the Family Room w/ Wood Burning Brick Fireplace. Plenty of room in Large Dining Room for Great Family get togethers that is open to the Living Room, too. Large Master Bedroom & Bath w/Soaker Tub & Separate Shower. 2 more Bedrooms Plus Large 2nd Bathroom in the Hallway. Oversized Rec Room in the Basement w/Bar & Ex-Large 4th Bedroom & Another Full Bathroom. Great for Entertaining & to Enjoy! And Let's talk about the Huge 3 Car Attached Garage & Large Driveway. Backs up to Open Area & Playground, too. Seller offering HWA 13 months Home Warranty, for peace of mind for the buyer. Close to Shopping, Metra & Schools.
Location
State IL
County Lake
Community Park, Curbs, Sidewalks, Street Lights, Street Paved
Rooms
Basement Full
Interior
Interior Features Hardwood Floors, Walk-In Closet(s), Separate Dining Room, Pantry
Heating Natural Gas, Forced Air
Cooling Central Air
Fireplaces Number 1
Fireplaces Type Wood Burning, Gas Starter
Fireplace Y
Appliance Range, Microwave, Dishwasher, Refrigerator, Washer, Dryer, Disposal, Water Softener Owned
Exterior
Exterior Feature Patio
Garage Attached
Garage Spaces 3.0
View Y/N true
Roof Type Asphalt
Building
Lot Description Backs to Public GRND, Backs to Open Grnd
Story 2 Stories
Foundation Concrete Perimeter
Sewer Public Sewer
Water Public
New Construction false
Schools
School District 41, 41, 127
Others
HOA Fee Include None
Ownership Fee Simple w/ HO Assn.
Special Listing Condition Home Warranty
Read Less
© 2024 Listings courtesy of MRED as distributed by MLS GRID. All Rights Reserved.
Bought with Kelly O'Connell-Guzak • Home Sweet Home Ryan Realty
GET MORE INFORMATION




