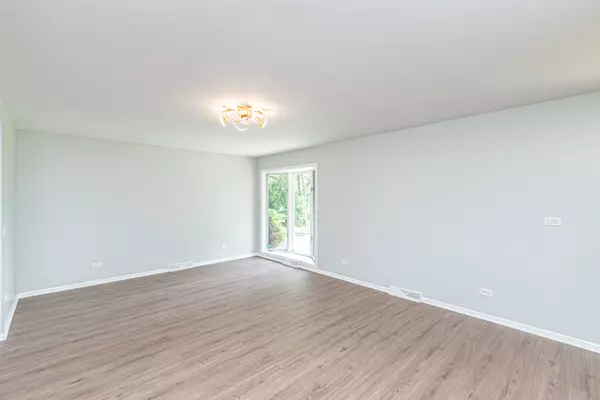For more information regarding the value of a property, please contact us for a free consultation.
1070 Woodcliff Drive South Elgin, IL 60177
Want to know what your home might be worth? Contact us for a FREE valuation!

Our team is ready to help you sell your home for the highest possible price ASAP
Key Details
Sold Price $379,999
Property Type Single Family Home
Sub Type Detached Single
Listing Status Sold
Purchase Type For Sale
Square Footage 1,465 sqft
Price per Sqft $259
MLS Listing ID 12072061
Sold Date 09/12/24
Style Ranch
Bedrooms 3
Full Baths 2
Year Built 1973
Annual Tax Amount $7,268
Tax Year 2023
Lot Dimensions 121X209
Property Description
This fantastic brick ranch home in South Elgin offers a blend of comfort, style, and scenic beauty. 3 bedrooms, 2 bathrooms, and approximately 1,767 square feet of living space. The property sits over half an acre, providing ample outdoor space and breathtaking views of the Fox River from your front windows. This fully renovated home features an open floor plan, ensuring a seamless flow between the living, dining, and kitchen areas. The living room is spacious and inviting, while the elegant dining room is well-connected to both the kitchen and living room. The kitchen is the heart of the home, boasting a wonderful kitchen island and a sitting area with a cozy brick fireplace. From the moment you enter, the incredible living and entertaining space will make you feel right at home. New windows and front door. Don't miss this opportunity to own a beautiful property with stunning river views and modern upgrades.
Location
State IL
County Kane
Rooms
Basement Full
Interior
Interior Features Bar-Dry, Wood Laminate Floors, First Floor Bedroom, First Floor Full Bath
Heating Natural Gas
Cooling Central Air
Fireplaces Number 1
Fireplaces Type Wood Burning, Gas Log
Fireplace Y
Appliance Dishwasher, Refrigerator, Bar Fridge, Freezer, Washer, Dryer
Exterior
Exterior Feature Porch
Garage Attached
Garage Spaces 2.0
Waterfront false
View Y/N true
Roof Type Asphalt
Building
Lot Description Rear of Lot
Story 1 Story
Foundation Concrete Perimeter
Sewer Septic-Private
Water Private Well
New Construction false
Schools
School District 303, 303, 303
Others
HOA Fee Include None
Ownership Fee Simple
Special Listing Condition None
Read Less
© 2024 Listings courtesy of MRED as distributed by MLS GRID. All Rights Reserved.
Bought with Nicole Tudisco • Wheatland Realty
GET MORE INFORMATION




