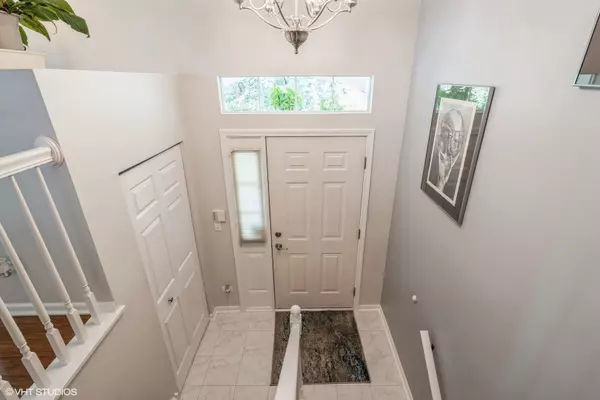For more information regarding the value of a property, please contact us for a free consultation.
7221 Flagg Creek Drive Indian Head Park, IL 60525
Want to know what your home might be worth? Contact us for a FREE valuation!

Our team is ready to help you sell your home for the highest possible price ASAP
Key Details
Sold Price $349,900
Property Type Townhouse
Sub Type Townhouse-2 Story
Listing Status Sold
Purchase Type For Sale
Square Footage 1,452 sqft
Price per Sqft $240
Subdivision Chestnut On The Green
MLS Listing ID 12105625
Sold Date 09/13/24
Bedrooms 3
Full Baths 3
HOA Fees $310/mo
Year Built 1998
Annual Tax Amount $3,671
Tax Year 2023
Lot Dimensions 27X58
Property Description
Check out this awesome 3-Bedroom, 3-Bath Mid-Entry End-Unit Townhouse at Beautiful Chestnut on the Green in Indian Head Park. This home has been wonderfully maintained and the A/C, Furnace, Hot Water Heater, Appliances and Roof are 2-4 years old. The Living Room & Primary Bedroom windows face the Country Club. The Primary Bedroom is huge and includes an En Suite Bathroom and Large Walk-in Closet. There are Hardwood Floors throughout the Living Room, Dining Room and 2nd Floor Bedrooms while the Lower Level is predominantly Ceramic Tile. The Lower Level includes a Bedroom, Family Room and Full Bath, making it an ideal arrangement for an in-law or adult child. The attached 2-Car Garage has plenty of storage, including a cedar-lined closet. This desirable community is in a park-like setting and is close to shopping, restaurants, and more. Easy access to I-294 & I-55. Highly rated schools. Make an appointment today, this one is going to go quickly!
Location
State IL
County Cook
Rooms
Basement Full
Interior
Heating Natural Gas, Forced Air
Cooling Central Air
Fireplaces Number 1
Fireplaces Type Wood Burning
Fireplace Y
Appliance Range, Microwave, Dishwasher, Refrigerator, Washer, Dryer
Exterior
Exterior Feature Balcony
Garage Attached
Garage Spaces 2.0
Waterfront false
View Y/N true
Roof Type Asphalt
Parking Type Driveway
Building
Foundation Concrete Perimeter
Sewer Public Sewer
Water Lake Michigan
New Construction false
Schools
Elementary Schools Pleasantdale Elementary School
Middle Schools Pleasantdale Middle School
High Schools Lyons Twp High School
School District 107, 107, 204
Others
Pets Allowed Cats OK, Dogs OK
HOA Fee Include Insurance,Exterior Maintenance,Lawn Care,Snow Removal
Ownership Fee Simple w/ HO Assn.
Special Listing Condition None
Read Less
© 2024 Listings courtesy of MRED as distributed by MLS GRID. All Rights Reserved.
Bought with Anne Hodge • Compass
GET MORE INFORMATION




