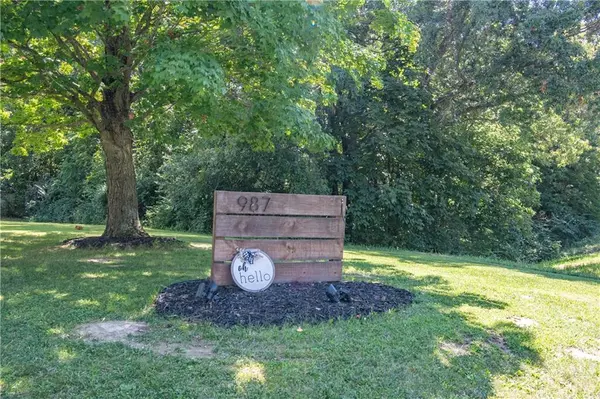For more information regarding the value of a property, please contact us for a free consultation.
987 Cr 1100n Sullivan, IL 61951
Want to know what your home might be worth? Contact us for a FREE valuation!

Our team is ready to help you sell your home for the highest possible price ASAP
Key Details
Sold Price $264,900
Property Type Single Family Home
Sub Type Detached Single
Listing Status Sold
Purchase Type For Sale
Square Footage 2,888 sqft
Price per Sqft $91
MLS Listing ID 12115858
Sold Date 09/16/24
Style Ranch
Bedrooms 3
Full Baths 3
Half Baths 1
Year Built 1978
Annual Tax Amount $4,468
Tax Year 2023
Lot Size 2.650 Acres
Property Description
Discover your dream home near Camp Camfield in Sullivan! This delightful 3-bedroom, 3.5-bathroom ranch offers a perfect blend of comfort, convenience, and scenic beauty, all nestled against a backdrop of tranquil woods right from your backyard, perfect for nature lovers. The open-concept layout seamlessly connects the living room, dining area, and kitchen, creating an inviting space for everyday living and entertaining. The well-appointed kitchen features modern stainless steel appliances, ample counter space and a large butler's pantry with two wine fridges. The large mud room leads down to the fully finished walk-out basement that offers a versatile space for a family room, home office, or entertainment area, complete with its own full bathroom for added convenience. A 2-car attached garage provides easy access and additional storage space along with a large 2.5-car detached garage, ideal for hobbyists, additional vehicles, or extra storage needs. There is plenty of NEW in this home: luxury vinyl plank upstairs, doors, lighting, kitchen cabinets with quartz countertops, A/C (2020). Home is being sold AS IS.
Location
State IL
County Moultrie
Zoning SINGL
Rooms
Basement Full, Walkout
Interior
Interior Features Pantry, First Floor Bedroom
Heating Propane, Wood, Forced Air
Cooling Central Air
Fireplace Y
Appliance Range, Microwave, Dishwasher, Refrigerator
Exterior
Exterior Feature Deck
Parking Features Attached, Detached
Garage Spaces 4.0
View Y/N true
Roof Type Asphalt
Building
Lot Description Wooded
Story 1 Story
Foundation Concrete Perimeter
Water Other
New Construction false
Schools
School District 300, 300, 300
Others
Special Listing Condition None
Read Less
© 2024 Listings courtesy of MRED as distributed by MLS GRID. All Rights Reserved.
Bought with Bradley Godden • Glenda Williamson Realty
GET MORE INFORMATION




