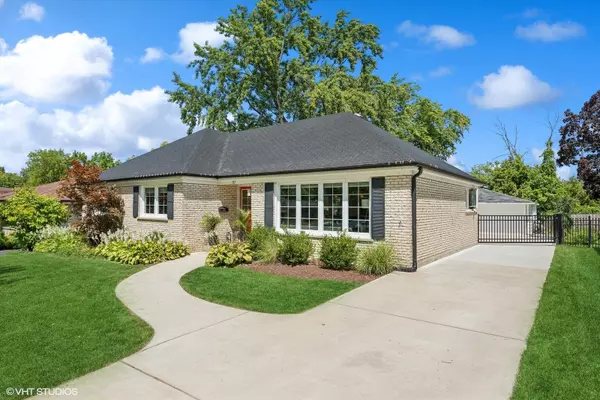For more information regarding the value of a property, please contact us for a free consultation.
337 E Cayuga Avenue Elmhurst, IL 60126
Want to know what your home might be worth? Contact us for a FREE valuation!

Our team is ready to help you sell your home for the highest possible price ASAP
Key Details
Sold Price $795,000
Property Type Single Family Home
Sub Type Detached Single
Listing Status Sold
Purchase Type For Sale
Square Footage 1,441 sqft
Price per Sqft $551
MLS Listing ID 12144825
Sold Date 09/19/24
Style Ranch
Bedrooms 4
Full Baths 3
Year Built 1969
Annual Tax Amount $9,725
Tax Year 2023
Lot Size 9,099 Sqft
Lot Dimensions 65X139
Property Description
Wether you're looking to downsize into a gorgeous ranch or wanting to get into a great school system, walk to school and live on a quiet street this fully rehabbed ranch will be the perfect fit!! From it's grand family room and open concept to its tasteful design features, just about every buyer will fall in love with this meticulously up-kept home! So many ways to live/use this home!! Enjoy it as a 5 bedroom home, a 3 bedroom with basement 4th bedroom and separate exercise room or even use the home as 4 bedroom with basement office...the options are plentiful!! Upon entering you'll experience a feeling of elation!! The open concept is so inviting and the family room w/ it's built-in bookcases, thick crown molding, wainscoting, tray ceiling with recessed lighting is sure to please. The designer chef's kitchen with large center island is perfect for entertaining, add in Samsung appliances, a wine refrigerator, soft-close cabinetry, and designer light fixtures, french doors leading out to the lovely backyard with new patio pavers and 2.5 car garage with new concrete driveway...the hits just keep coming!! Serve your guests and prepare those holiday meals on the expansive quartz countertops and enjoy the extra storage it creates along with seating for four or more. There are 3 bedrooms on main level(one currently used as an office) and 2 distinct rooms in basement that are currently used as two bedrooms, but could be used in a multitude of different ways! The first floor primary bedroom is the perfect size w/ ensuite bath and special comforts like a steam shower and heated floors. Additionally, enjoy a beautifully detailed mudroom with custom cabinets that provide loads of additional storage! More first floor features include: pleated shades, ceiling fans, closet organizers and an old school laundry chute. The lower level offers al large finished living space, a full bathroom, laundry room and a large storage area. Conveniently located close to schools, parks, public pool and major roads. Ranch living at it's finest!!
Location
State IL
County Dupage
Community Park, Curbs, Street Lights, Street Paved
Rooms
Basement Full
Interior
Interior Features Vaulted/Cathedral Ceilings, Sauna/Steam Room, Hardwood Floors, Heated Floors, First Floor Bedroom, First Floor Full Bath, Open Floorplan
Heating Natural Gas
Cooling Central Air
Fireplace N
Appliance Microwave, Dishwasher, Refrigerator, Disposal
Laundry Laundry Chute
Exterior
Exterior Feature Patio, Brick Paver Patio, Storms/Screens
Garage Detached
Garage Spaces 2.5
Waterfront false
View Y/N true
Roof Type Asphalt
Building
Story 1 Story
Foundation Concrete Perimeter
Sewer Public Sewer
Water Lake Michigan
New Construction false
Schools
Elementary Schools Jefferson Elementary School
Middle Schools Bryan Middle School
High Schools York Community High School
School District 205, 205, 205
Others
HOA Fee Include None
Ownership Fee Simple
Special Listing Condition None
Read Less
© 2024 Listings courtesy of MRED as distributed by MLS GRID. All Rights Reserved.
Bought with Carrie McCormick • @properties Christie's International Real Estate
GET MORE INFORMATION




