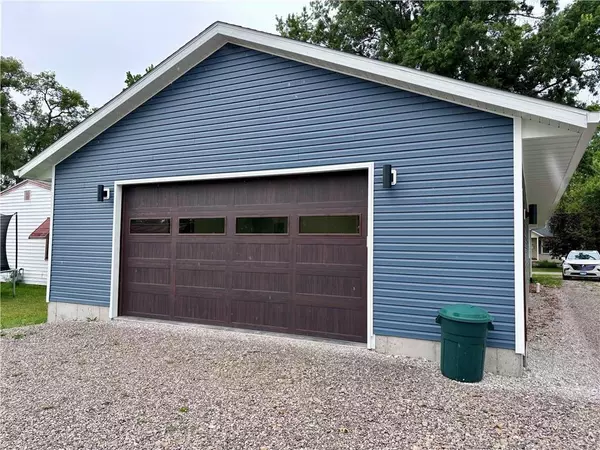For more information regarding the value of a property, please contact us for a free consultation.
413 S 4th Street Altamont, IL 62411
Want to know what your home might be worth? Contact us for a FREE valuation!

Our team is ready to help you sell your home for the highest possible price ASAP
Key Details
Sold Price $175,000
Property Type Single Family Home
Sub Type Detached Single
Listing Status Sold
Purchase Type For Sale
Square Footage 1,120 sqft
Price per Sqft $156
Subdivision Buddes Add
MLS Listing ID 12101258
Sold Date 09/20/24
Style Ranch
Bedrooms 2
Full Baths 2
Year Built 2023
Annual Tax Amount $152
Tax Year 2022
Lot Size 6,098 Sqft
Property Description
NEW HOME BUILT IN 2023! Move right in and enjoy a new home without having the hassle of building! This open concept home features a covered front porch with a beautiful door welcoming you into the open floor plan including Living room, dining area and kitchen with 10.8 ft bar where you can entertain as you cook for your guest. The kitchen features all the Stainless steel appliances that are still under warranty plus beautiful quartz counters and under cabinet lighting! Appliances also include top of the line speed queen washer and dryer. The shades will raise or lower and remain. Master bath has a step in shower and the other full bath features a tub/shower combo. The flooring in the main part of the home is luxury vinyl with carpet in the 2 bedrooms. The nice 2 car garage is in the back of the home. ONE MORE THING - THE HOME IS IN THE ENTERPRISE ZONE WHICH MEANS TAXES ARE ONLY ON THE LOT FOR A TOTAL OF 5 YEARS. If you are looking for a home to enjoy but not much upkeep in the yard, this is the property that you need to view! The crawl space is deep and has vinyl and gravel. Don't wait long as it is a new build that you can just move in and enjoy!
Location
State IL
County Effingham
Zoning SINGL
Interior
Interior Features First Floor Laundry, First Floor Bedroom
Heating Natural Gas, Forced Air
Cooling Central Air
Fireplace Y
Appliance Range, Microwave, Dishwasher, Refrigerator, Washer, Dryer, Disposal
Exterior
Garage Attached
Garage Spaces 2.0
Waterfront false
View Y/N true
Roof Type Asphalt
Building
Story 1 Story
Foundation Concrete Perimeter
Sewer Public Sewer
Water Public
New Construction false
Schools
School District 10, 10, 10
Others
Special Listing Condition None
Read Less
© 2024 Listings courtesy of MRED as distributed by MLS GRID. All Rights Reserved.
Bought with Non Member • Full Circle Realty
GET MORE INFORMATION




