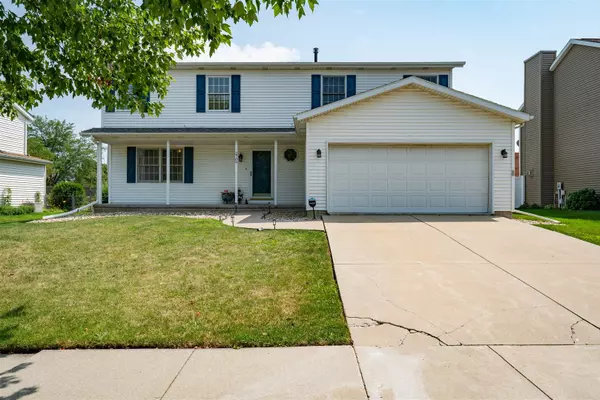For more information regarding the value of a property, please contact us for a free consultation.
2709 Brighton Lane Bloomington, IL 61704
Want to know what your home might be worth? Contact us for a FREE valuation!

Our team is ready to help you sell your home for the highest possible price ASAP
Key Details
Sold Price $310,000
Property Type Single Family Home
Sub Type Detached Single
Listing Status Sold
Purchase Type For Sale
Square Footage 3,396 sqft
Price per Sqft $91
Subdivision Royal Pointe
MLS Listing ID 12113030
Sold Date 09/20/24
Style Traditional
Bedrooms 5
Full Baths 3
Half Baths 1
Year Built 1994
Annual Tax Amount $6,323
Tax Year 2023
Lot Dimensions 70X120
Property Description
Welcome to your dream home on a cul-de-sac street in the desirable Royal Pointe subdivision. This stunning residence features five bedrooms, three full bathrooms, and one half bathroom, offering ample space for your needs. The spacious primary suite is a true retreat, complete with a walk-in closet and a luxurious primary bathroom featuring a whirlpool tub. The updated kitchen boasts granite countertops, stainless steel appliances (with a new refrigerator and dishwasher added in 2024), and an inviting eat-in area that opens to a large family room with a cozy wood-burning fireplace. The finished basement adds incredible value with a newly installed egress window creating a fifth bedroom. This level also includes a family room, full bathroom, wet bar, and a generous unfinished area perfect for storage. Additional features of this home include a two-car garage and a large fenced yard with a deck, pergola, garden, and shed. The playset and barbeque structure are negotiable, making it easy to customize the outdoor space to your liking. A radon mitigation system is in place for your peace of mind, and the HVAC system was replaced in 2022, ensuring comfort and efficiency. Don't miss out on this incredible opportunity to own a beautifully updated and meticulously maintained home in a fantastic neighborhood.
Location
State IL
County Mclean
Rooms
Basement Full
Interior
Interior Features Bar-Wet, Second Floor Laundry, Bookcases
Heating Natural Gas, Forced Air
Cooling Central Air
Fireplaces Number 1
Fireplaces Type Wood Burning
Fireplace Y
Appliance Range, Microwave, Dishwasher, Refrigerator, Stainless Steel Appliance(s)
Exterior
Exterior Feature Deck
Garage Attached
Garage Spaces 2.0
Waterfront false
View Y/N true
Building
Lot Description Fenced Yard, Landscaped, Garden, Sidewalks
Story 2 Stories
Sewer Public Sewer
Water Public
New Construction false
Schools
Elementary Schools Colene Hoose Elementary
Middle Schools Chiddix Jr High
High Schools Normal Community High School
School District 5, 5, 5
Others
HOA Fee Include None
Ownership Fee Simple
Special Listing Condition None
Read Less
© 2024 Listings courtesy of MRED as distributed by MLS GRID. All Rights Reserved.
Bought with Brent Harms • BHHS Central Illinois, REALTORS
GET MORE INFORMATION




