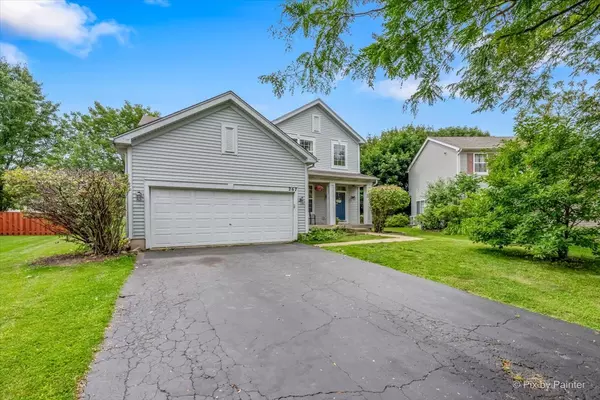For more information regarding the value of a property, please contact us for a free consultation.
267 Aspen Circle Gilberts, IL 60136
Want to know what your home might be worth? Contact us for a FREE valuation!

Our team is ready to help you sell your home for the highest possible price ASAP
Key Details
Sold Price $372,500
Property Type Single Family Home
Sub Type Detached Single
Listing Status Sold
Purchase Type For Sale
Square Footage 1,748 sqft
Price per Sqft $213
Subdivision Timber Trails
MLS Listing ID 12117088
Sold Date 09/18/24
Style Traditional
Bedrooms 3
Full Baths 2
Half Baths 1
HOA Fees $30/ann
Year Built 2001
Annual Tax Amount $6,643
Tax Year 2023
Lot Size 0.470 Acres
Lot Dimensions 55 X 270 X 90 X 295
Property Description
Conveniently located just minutes from I-90 and the train, this home in Timber Trails sits on one of the largest lots, spanning 0.47 acres. This Brentwood model offers 3 bedrooms and 2-1/2 bathrooms, including an upgraded master bedroom with volume ceilings and a private garden bathroom complete with a whirlpool tub and separate shower, perfect for unwinding after a long day. The stunning Sunburst patterned brick paver patio with a knee wall is an ideal spot for enjoying your morning coffee or your favorite beverage in the evening. The spacious backyard is perfect for hosting BBQs with friends and family. Inside, you'll find a welcoming 2-story foyer, a nicely appointed kitchen, and an open floor plan that flows seamlessly, making it ideal for entertaining. The basement and garage provide ample storage space, ensuring you have room for all your belongings. This home offers a blend of space, style, and convenience, ready for you to make it your own. Schedule your showing today!
Location
State IL
County Kane
Community Park, Curbs, Sidewalks, Street Paved
Rooms
Basement Full
Interior
Interior Features Vaulted/Cathedral Ceilings
Heating Natural Gas, Forced Air
Cooling Central Air
Fireplace N
Appliance Range, Microwave, Dishwasher, Refrigerator, Disposal
Exterior
Exterior Feature Patio
Parking Features Attached
Garage Spaces 2.0
View Y/N true
Roof Type Asphalt
Building
Lot Description Irregular Lot, Landscaped
Story 2 Stories
Foundation Concrete Perimeter
Sewer Public Sewer
Water Public
New Construction false
Schools
Elementary Schools Liberty Elementary School
Middle Schools Hampshire Middle School
High Schools Hampshire High School
School District 300, 300, 300
Others
HOA Fee Include Other
Ownership Fee Simple
Special Listing Condition None
Read Less
© 2024 Listings courtesy of MRED as distributed by MLS GRID. All Rights Reserved.
Bought with Lisa Wolf • Keller Williams North Shore West
GET MORE INFORMATION




