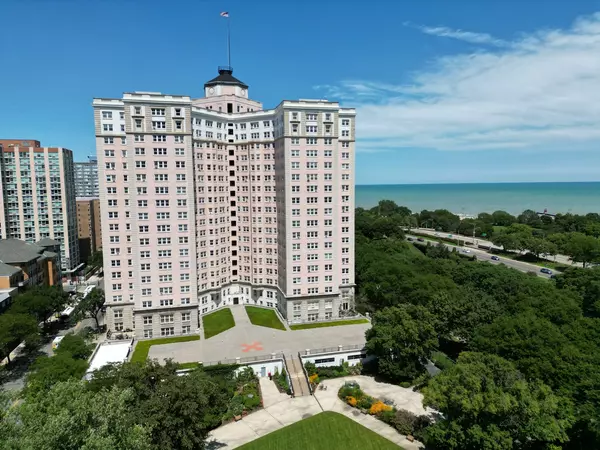For more information regarding the value of a property, please contact us for a free consultation.
5555 N Sheridan Road #1916A Chicago, IL 60640
Want to know what your home might be worth? Contact us for a FREE valuation!

Our team is ready to help you sell your home for the highest possible price ASAP
Key Details
Sold Price $165,000
Property Type Single Family Home
Sub Type High Rise (7+ Stories)
Listing Status Sold
Purchase Type For Sale
Square Footage 700 sqft
Price per Sqft $235
Subdivision Edgewater Beach Apts
MLS Listing ID 12134259
Sold Date 09/20/24
Bedrooms 1
Full Baths 1
HOA Fees $1,461/mo
Year Built 1929
Tax Year 2023
Lot Dimensions COMMON
Property Description
Welcome to 5555 N. Sheridan Rd. #1916A, an exquisite one-bedroom, one-bathroom co-op that offers a rare blend of modern living and historic charm. As you step into this beautifully maintained unit, you'll be captivated by the unobstructed east-facing views of Lake Michigan, perfect for enjoying breathtaking sunrises and moonrises over the water. This unit features hardwood floors throughout, creating a warm and inviting atmosphere. The spacious living area is perfect for both relaxing and entertaining, with the lake serving as your ever-changing backdrop. Located in one of Chicago's most iconic buildings (Edgewater Beach Apartments), this co-op offers an array of amenities to enhance your lifestyle. Enjoy year-round access to the indoor pool, unwind in the 2-acre park complete with grills, a gazebo, and a lounge area, or get active in the on-site gym. Additional conveniences include a business center, valet parking, and on-site restaurants, making this a truly unique place to call home. Steps to the lake, public transportation, restaurants & bars - Don't miss your chance to own a piece of Chicago's history with unparalleled views and amenities at your doorstep!
Location
State IL
County Cook
Rooms
Basement None
Interior
Interior Features Elevator, Hardwood Floors, First Floor Bedroom, First Floor Full Bath
Heating Steam
Cooling Window/Wall Unit - 1
Fireplace N
Appliance Range, Dishwasher, Refrigerator, Freezer
Laundry Common Area
Exterior
Garage Attached
Community Features Bike Room/Bike Trails, Door Person, Coin Laundry, Elevator(s), Exercise Room, Storage, On Site Manager/Engineer, Park, Party Room, Sundeck, Indoor Pool, Receiving Room, Restaurant, Service Elevator(s), Valet/Cleaner, Business Center, Laundry, Fencing, Trail(s)
Waterfront true
View Y/N true
Building
Lot Description Common Grounds, Fenced Yard, Landscaped, Park Adjacent, Water View, Garden, Lake Access, Views, Sidewalks
Foundation Concrete Perimeter
Sewer Public Sewer
Water Lake Michigan, Public
New Construction false
Schools
High Schools Senn High School
School District 299, 299, 299
Others
Pets Allowed Cats OK
HOA Fee Include Heat,Water,Gas,Taxes,Insurance,Doorman,TV/Cable,Exercise Facilities,Pool,Exterior Maintenance,Lawn Care,Scavenger,Snow Removal,Internet
Ownership Co-op
Special Listing Condition List Broker Must Accompany
Read Less
© 2024 Listings courtesy of MRED as distributed by MLS GRID. All Rights Reserved.
Bought with Laura Arnett • Baird & Warner
GET MORE INFORMATION




