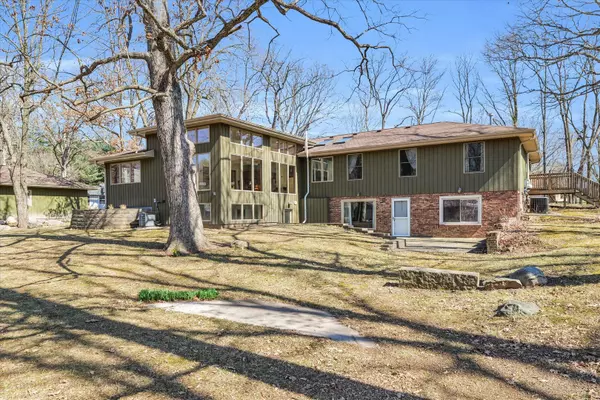For more information regarding the value of a property, please contact us for a free consultation.
1001 Oak Creek Circle Mahomet, IL 61853
Want to know what your home might be worth? Contact us for a FREE valuation!

Our team is ready to help you sell your home for the highest possible price ASAP
Key Details
Sold Price $439,000
Property Type Single Family Home
Sub Type Detached Single
Listing Status Sold
Purchase Type For Sale
Square Footage 2,500 sqft
Price per Sqft $175
MLS Listing ID 11993548
Sold Date 09/23/24
Style Ranch
Bedrooms 4
Full Baths 4
Half Baths 1
Year Built 1969
Annual Tax Amount $7,611
Tax Year 2023
Lot Size 1.130 Acres
Lot Dimensions 135X169X221X153X209X252
Property Description
Welcome to this one-of-a-kind four-bedroom ranch home, inspired by the timeless architectural genius of Frank Lloyd Wright. Situated on a beautiful acre of land with majestic, mature trees, this property is a nature lover's paradise, frequently visited by deer and wild turkeys. Nestled on a quiet cul-de-sac circle, this beautiful home offers a peaceful and serene environment.The location of this property is undoubtedly one of its major highlights, offering convenient access to the highway and also Mahomet's growing scene of unique shops and charming restaurants. The addition built onto this home in 2015 was carefully planned and executed, with a focus on architectural design and functionality. The addition features stunning floor to ceiling windows that allow plenty of natural light to flood the space, offering breathtaking views of the surrounding nature. Included in the addition is a walkout basement, providing easy access to the outdoors and creating a seamless flow between indoor and outdoor living spaces. The sitting area in the addition is the perfect spot to relax and unwind, with a cozy ambiance. Additionally, the addition includes a half bath for convenience, as well as a studio space that can be used for a variety of purposes, such as an art studio, guest space, home office, or workout space. This extraordinary brick and cedar home has been thoughtfully renovated. The sprawling real wood floors, crafted from oak, fill the open layout of the kitchen, dining room, living room, and first floor office. Skylights in the kitchen and living room allow for even more natural light to illuminate the space, creating a bright and inviting atmosphere. Cherrywood accents throughout the house add elegance and warmth to the interior design. The main level showcases a master suite with a spacious, tiled, walk-in shower. Additionally, another bedroom on this level features its own bathroom and shower, along with one more bedroom and a full bathroom down the hallway. You'll appreciate the two separate HVAC units each controlled by their own NEST Learning Thermostats. With a total of four full bathrooms and one additional half bath, this home prioritizes convenience and functionality for every family member and visitor.The larger walkout basement features a full kitchen (yes, there are two basements!) and another bedroom with a full bathroom. This versatile space offers numerous possibilities, whether it be a recreational area or a self-contained apartment for extended family or guests. Furthermore, the basement boasts a game area and a built-in projector for movie nights.Modern amenities include a new high-capacity, smart GE washer, a new dishwasher, and a newly installed garage door opener system and keypad. The home's internet is hard-wired with CAT 5e ethernet lines and a Ubiquiti networking system, providing a more stable and fast connection compared to wireless options. The attached oversized garage comfortably accommodates two vehicles and provides ample storage. Craftsmen will appreciate the additional detached 4-car heated garage on the property, complete with a wood workshop, allowing for plenty of space for hobbies and projects.In addition to its unique architectural features, the owners have updated the landscaping, removing several dead trees and overgrowth to rejuvenate the outdoor space, emphasizing the home and property's natural beauty.Located in close proximity to Lake of the Woods, excellent schools, and urban conveniences, this exceptional property offers the perfect blend of seclusion and accessibility. Prepare to be captivated by the unique beauty of this Frank Lloyd Wright-inspired home. Don't miss the opportunity to call it your own.
Location
State IL
County Champaign
Rooms
Basement Walkout
Interior
Interior Features Vaulted/Cathedral Ceilings, Hardwood Floors, First Floor Bedroom, In-Law Arrangement, First Floor Full Bath, Built-in Features, Walk-In Closet(s)
Heating Natural Gas, Forced Air
Cooling Central Air
Fireplaces Number 1
Fireplaces Type Gas Log
Fireplace Y
Appliance Range, Microwave, Dishwasher, Refrigerator, Washer, Dryer, Stainless Steel Appliance(s)
Exterior
Exterior Feature Deck, Patio, Porch, Brick Paver Patio
Garage Attached
Garage Spaces 4.0
Waterfront false
View Y/N true
Roof Type Asphalt
Building
Lot Description Cul-De-Sac, Irregular Lot, Landscaped, Wooded, Mature Trees
Story 1 Story
Foundation Concrete Perimeter
Sewer Public Sewer
Water Private Well
New Construction false
Schools
Elementary Schools Mahomet Elementary School
Middle Schools Mahomet Junior High School
High Schools Mahomet-Seymour High School
School District 3, 3, 3
Others
HOA Fee Include None
Ownership Fee Simple
Special Listing Condition None
Read Less
© 2024 Listings courtesy of MRED as distributed by MLS GRID. All Rights Reserved.
Bought with Natalie Nielsen • Pathway Realty, PLLC
GET MORE INFORMATION




