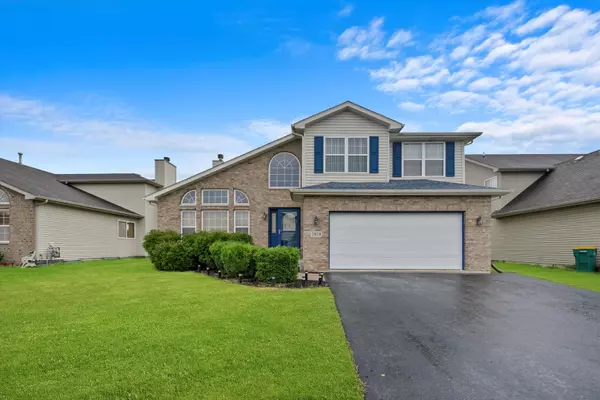For more information regarding the value of a property, please contact us for a free consultation.
2818 Clearview Drive Joliet, IL 60436
Want to know what your home might be worth? Contact us for a FREE valuation!

Our team is ready to help you sell your home for the highest possible price ASAP
Key Details
Sold Price $369,900
Property Type Single Family Home
Sub Type Detached Single
Listing Status Sold
Purchase Type For Sale
Square Footage 2,563 sqft
Price per Sqft $144
Subdivision Thorn Creek
MLS Listing ID 12131951
Sold Date 09/24/24
Bedrooms 4
Full Baths 3
HOA Fees $16/ann
Year Built 2006
Annual Tax Amount $8,284
Tax Year 2023
Lot Size 7,405 Sqft
Lot Dimensions 62.1X125X595
Property Description
Welcome to your next home, offering an expansive 2,500+ square feet of living space with an inviting open floor plan renovated with many updates and move in ready! This beautiful property boasts 4 spacious bedrooms, 3 bathrooms, including a large owners suite with vaulted ceiling complete with an en-suite bathroom. The 1st floor bathroom is complete with a shower. Three additional comfortable bedrooms and a versatile second-floor loft provide ample space for everyone. The flooring has also been replaced in many rooms throughout. The main level features brand new lighting throughout, a huge living room with vaulted ceilings, seamlessly flowing into a combined dining area. Enjoy cozy evenings in the family room with the wood burning fireplace or great family dinners in the large eat-in kitchen which feature a new stainless steel stove and microwave. Convenient first-floor laundry adds to the functionality of this home. The massive unfinished basement is a blank canvas waiting for your creative interior design ideas. It's also roughed for plumbing. Outside, you'll find a nice size backyard, with a shed and brand new concrete patio perfect for relaxing or entertaining. The home also includes a 2.5 car garage. New roof and water heater in 2022. Great location.
Location
State IL
County Will
Community Curbs, Sidewalks, Street Lights, Street Paved
Rooms
Basement Full
Interior
Interior Features Wood Laminate Floors, First Floor Laundry
Heating Natural Gas, Forced Air
Cooling Central Air
Fireplaces Number 1
Fireplaces Type Wood Burning
Fireplace Y
Appliance Range, Microwave, Dishwasher, Refrigerator, Washer, Dryer
Laundry Laundry Closet
Exterior
Exterior Feature Patio
Garage Attached
Garage Spaces 2.0
Waterfront false
View Y/N true
Roof Type Asphalt
Building
Story 2 Stories
Foundation Concrete Perimeter
Sewer Public Sewer
Water Public
New Construction false
Schools
Elementary Schools Troy Heritage Trail School
Middle Schools Troy Middle School
High Schools Joliet West High School
School District 30C, 30C, 204
Others
HOA Fee Include Other
Ownership Fee Simple
Special Listing Condition None
Read Less
© 2024 Listings courtesy of MRED as distributed by MLS GRID. All Rights Reserved.
Bought with Aracely Avila • Coldwell Banker Realty
GET MORE INFORMATION


