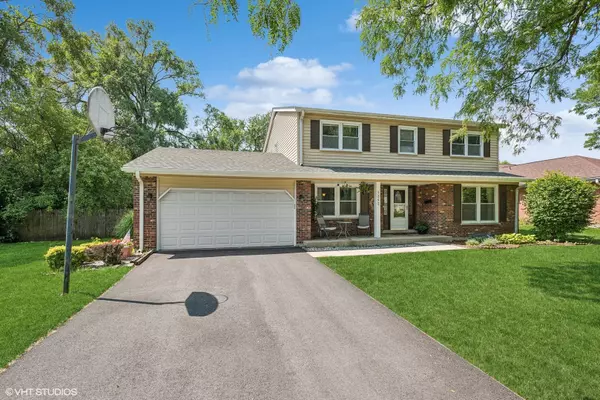For more information regarding the value of a property, please contact us for a free consultation.
1252 Elizabeth Avenue Naperville, IL 60540
Want to know what your home might be worth? Contact us for a FREE valuation!

Our team is ready to help you sell your home for the highest possible price ASAP
Key Details
Sold Price $630,000
Property Type Single Family Home
Sub Type Detached Single
Listing Status Sold
Purchase Type For Sale
Square Footage 2,893 sqft
Price per Sqft $217
Subdivision Pembroke Greens
MLS Listing ID 12123478
Sold Date 09/25/24
Bedrooms 4
Full Baths 2
Half Baths 1
Year Built 1971
Annual Tax Amount $8,767
Tax Year 2023
Lot Dimensions 135 X 95
Property Description
Discover the floorplans of this classic Naperville single-family home in a superb neighborhood! Explore this four-bedroom, two-and-a-half-bath residence with an attached two-car garage. Nestled on a 13,000 sq ft lot, it boasts a vast backyard perfect for gatherings and entertainment. Abundant windows flood the home with natural light, creating an airy and open ambiance. This ideal layout features a kitchen at the rear, opening to a spacious dining area and a family room with a wood-burning fireplace. Sliding doors in the family room open to an 18 x 16 deck, offering views of the expansive backyard. The remodeled kitchen includes a peninsula island with granite countertops, 42-inch cabinets, stainless steel appliances, and direct access to the mud/laundry room, which leads to the attached two-car garage. The main floor also hosts a powder room and separate formal dining and living rooms. Upstairs, find four large bedrooms with ample closet space and a second full bathroom with a tub. The primary bedroom can accommodate a king-sized bed and additional furniture and is complemented by a newly updated en-suite. The freshly painted basement features a utility room and a 22 x 23 recreational area. New driveway, newer hardwood floors throughout, and additional other updates. Located in an exceptional area with top-rated Naperville schools: Prairie Elementary, Washington Junior High, and Naperville North High School.
Location
State IL
County Dupage
Community Street Lights, Street Paved
Rooms
Basement Full
Interior
Interior Features Hardwood Floors, First Floor Laundry, Built-in Features, Walk-In Closet(s), Drapes/Blinds, Granite Counters, Separate Dining Room
Heating Natural Gas, Forced Air
Cooling Central Air
Fireplaces Number 1
Fireplaces Type Wood Burning
Fireplace Y
Appliance Range, Microwave, Dishwasher, Refrigerator, Washer, Dryer, Disposal, Stainless Steel Appliance(s), Built-In Oven, Range Hood, Gas Cooktop, Gas Oven
Laundry Gas Dryer Hookup, In Unit
Exterior
Exterior Feature Deck, Storms/Screens
Garage Attached
Garage Spaces 2.0
Waterfront false
View Y/N true
Roof Type Asphalt
Parking Type Driveway
Building
Story 2 Stories
Sewer Public Sewer
Water Public
New Construction false
Schools
Elementary Schools Prairie Elementary School
Middle Schools Washington Junior High School
High Schools Naperville North High School
School District 203, 203, 203
Others
HOA Fee Include None
Ownership Fee Simple
Special Listing Condition List Broker Must Accompany
Read Less
© 2024 Listings courtesy of MRED as distributed by MLS GRID. All Rights Reserved.
Bought with Kim Alden • Compass
GET MORE INFORMATION




