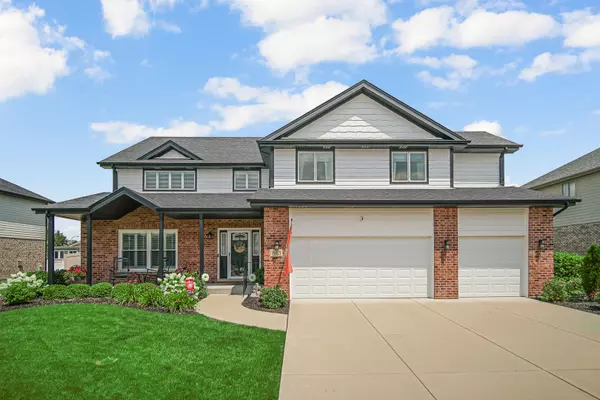For more information regarding the value of a property, please contact us for a free consultation.
19923 Silverside Drive Tinley Park, IL 60487
Want to know what your home might be worth? Contact us for a FREE valuation!

Our team is ready to help you sell your home for the highest possible price ASAP
Key Details
Sold Price $640,555
Property Type Single Family Home
Sub Type Detached Single
Listing Status Sold
Purchase Type For Sale
Square Footage 3,684 sqft
Price per Sqft $173
MLS Listing ID 12121598
Sold Date 09/26/24
Bedrooms 4
Full Baths 2
Half Baths 1
Year Built 2019
Annual Tax Amount $18,438
Tax Year 2022
Lot Size 10,890 Sqft
Lot Dimensions 130X85X130X85
Property Description
Stunning 5-year-old custom Fane model in a prime location! Enter the dramatic living room with hardwood floors and an elevated ceiling. The fabulous kitchen features granite counters, a ceramic backsplash, white cabinets with soft-close drawers, stainless steel appliances including a side-by-side fridge, a five-burner stovetop, built-in microwave, farm sink, under-cabinet lighting, a center island with a dry bar and wine fridge, and a walk-in pantry with custom systems. The expansive eating area boasts crown molding, a glass French door with plantation shutters. The flowing family room has hardwood floors, crown molding, a coffered ceiling with recessed lighting, a custom fireplace, and dual built-in bookcases. The huge second-level loft offers endless possibilities. The enormous primary bedroom features a cathedral ceiling, oversized windows, and a walk-in closet with custom systems. The luxury primary bath includes a raised vanity with quartz counters, an oversized sit-down shower with a stone floor, and a soaking tub. Three additional spacious upper-level bedrooms all have custom window treatments and share a full upper-level bath. The perfect upper-floor laundry room has an oversized tile floor and a laundry sink. The main level includes a desired study or 5th bedroom with hardwood floors and a powder room with a raised vanity and quartz counter. The fantastic mudroom area comes with built-in storage systems. The home also features a full unfinished basement with rough-in for a bath, an attached 3-car garage, high-efficiency insulation, a 75-gallon water heater, dual furnaces, and dual AC units. The professionally landscaped yard includes an in-ground sprinkler system, a front porch, a fenced yard, and an amazing rear pavilion. Lake Michigan water, close to everything you'd need!
Location
State IL
County Will
Rooms
Basement Full
Interior
Interior Features Bar-Wet, Hardwood Floors, Second Floor Laundry, Built-in Features, Bookcases, Coffered Ceiling(s), Drapes/Blinds, Pantry
Heating Natural Gas
Cooling Central Air
Fireplaces Number 1
Fireplaces Type Gas Log, Gas Starter
Fireplace Y
Laundry In Unit, Sink
Exterior
Garage Attached
Garage Spaces 3.0
Waterfront false
View Y/N true
Roof Type Asphalt
Building
Lot Description Fenced Yard
Story 2 Stories
Sewer Public Sewer
Water Lake Michigan
New Construction false
Schools
School District 161, 161, 210
Others
HOA Fee Include None
Ownership Fee Simple
Special Listing Condition None
Read Less
© 2024 Listings courtesy of MRED as distributed by MLS GRID. All Rights Reserved.
Bought with Kimberly Cardilli • Redfin Corporation
GET MORE INFORMATION




