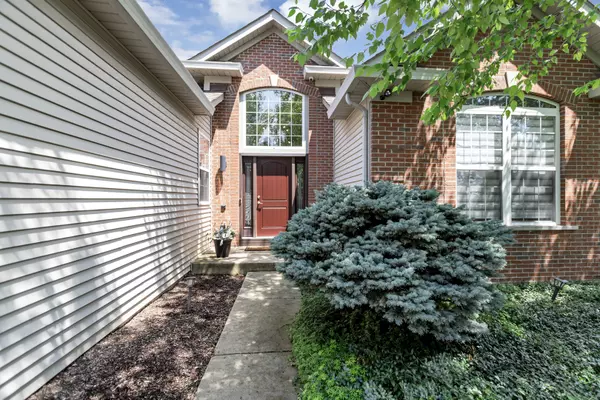For more information regarding the value of a property, please contact us for a free consultation.
1650 Foster Circle Algonquin, IL 60102
Want to know what your home might be worth? Contact us for a FREE valuation!

Our team is ready to help you sell your home for the highest possible price ASAP
Key Details
Sold Price $562,500
Property Type Single Family Home
Sub Type Detached Single
Listing Status Sold
Purchase Type For Sale
Square Footage 4,832 sqft
Price per Sqft $116
Subdivision Oak Creek Estates
MLS Listing ID 12101080
Sold Date 09/27/24
Style Ranch
Bedrooms 4
Full Baths 3
HOA Fees $20/ann
Year Built 2003
Annual Tax Amount $7,873
Tax Year 2022
Lot Dimensions 190X80
Property Description
Amazing open concept ranch that is fully updated with European style and sophisticated taste.You will be amazed from the moment you enter this home, which features 4 bedrooms, 3 recently renovated bathrooms, and a 3 car garage. Full professionally finished basement which offers a custom Irish maple bar with granite countertops, an amazing home theater, a huge spa bathroom with soaking jacuzzi tub, game room, an additional bedroom/work room, and a spacious storage room.The whole downstairs has dimming lights as well. This basement is a dream place to entertain guests. The whole house is recently painted with neutral colors, has new modern accent walls and custom light fixtures.Main level hardwood floor was refinished last year. The living room offers a beautiful wood burning fireplace and build in surround sound system. Family room with fireplace is used as formal dining room. The spacious kitchen has new ss appliances. The Master suit offers a walk in California closet, new carpet, a completely redone bathroom with jacuzzi tub and separate shower. On the outside the landscaping was professionally done with gorgeous annual plants, trees, and bushes.It feels like a private park around the house. The Huge driveway was done from scratch in 2023. The house is protected with home surveillance camera system.The list of upgrades goes on and on... This Home is close to schools, shopping, highways, and parks.
Location
State IL
County Kane
Community Curbs, Sidewalks, Street Lights, Street Paved
Rooms
Basement Full
Interior
Interior Features Vaulted/Cathedral Ceilings, Bar-Wet, Hardwood Floors, First Floor Bedroom, First Floor Laundry, Open Floorplan, Some Carpeting, Drapes/Blinds
Heating Natural Gas
Cooling Central Air
Fireplaces Number 2
Fireplaces Type Wood Burning
Fireplace Y
Appliance Range, Microwave, Dishwasher, Refrigerator, Washer, Dryer, Disposal, Water Softener
Laundry In Unit, Sink
Exterior
Garage Attached
Garage Spaces 3.0
Waterfront false
View Y/N true
Roof Type Asphalt
Building
Story 1 Story
Foundation Concrete Perimeter
Sewer Public Sewer
Water Public
New Construction false
Schools
Elementary Schools Westfield Community School
Middle Schools Westfield Community School
High Schools H D Jacobs High School
School District 300, 300, 300
Others
HOA Fee Include Lawn Care,Other
Ownership Fee Simple
Special Listing Condition Exceptions-Call List Office
Read Less
© 2024 Listings courtesy of MRED as distributed by MLS GRID. All Rights Reserved.
Bought with Paul Kopetsky • CENTURY 21 New Heritage West
GET MORE INFORMATION




