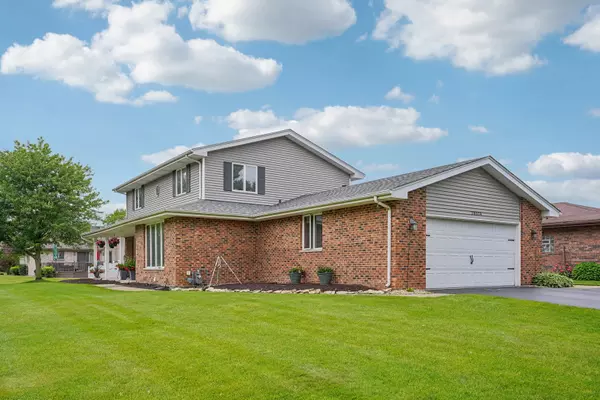For more information regarding the value of a property, please contact us for a free consultation.
18554 Clyde Avenue Lansing, IL 60438
Want to know what your home might be worth? Contact us for a FREE valuation!

Our team is ready to help you sell your home for the highest possible price ASAP
Key Details
Sold Price $360,000
Property Type Single Family Home
Sub Type Detached Single
Listing Status Sold
Purchase Type For Sale
Square Footage 2,460 sqft
Price per Sqft $146
Subdivision Dejong Gardens
MLS Listing ID 12074666
Sold Date 09/27/24
Bedrooms 5
Full Baths 3
Year Built 1987
Annual Tax Amount $9,340
Tax Year 2022
Lot Dimensions 68X132
Property Description
Located by the serene expanse of a Forest Preserve, this spacious custom built two-story home stands as a testament to modern comfort & timeless elegance. On the market for only the second time ever, this 4-bedroom, 3-bathroom gem has been meticulously maintained, & thoughtfully updated to offer a harmonious blend of comfort, style, & functionality to the busiest of families!!!As you walk up to the house, the freshly mulched (2024) & landscaped yard catches your eye, with its stunning views of the Forest Preserve, offering a tranquil setting for morning coffees or evening relaxation on your front porch. The newer vinyl fence encloses a great yard where children can play on the playset, & adults can relax under the gazebo or on the patio, savoring the natural beauty of their surroundings & making entertaining a breeze. The driveway, expansive enough to accommodate three cars or even a camper, leads to a spacious 2.5 car garage equipped with hot & cold water, adding a layer of convenience for any project or vehicle maintenance. Stepping inside, the main floor welcomes you with freshly painted walls & wood vinyl flooring that stretches throughout the entire home. The entryway guides you into the large living room & dining room that are flooded with natural light!! Their windows framing the stunning views of the Forest Preserve. These spaces are perfect for entertaining or enjoying a quiet afternoon with a good book!! Off the dining room, head into the heart of the main floor-the huge eat in kitchen. This culinary haven is a blend of functionality & style, boasting brand-new stainless steel appliances, including a microwave, & refrigerator. The kitchen flows seamlessly into the family room, where a newly installed gas vent-less fireplace stands as the focal point, promising cozy family gatherings during cooler months. Just off the main kitchen area you will also find the mud room/laundry area, complete with a washer & dryer from 2021, making everyday chores a breeze. Upstairs, the home continues to impress with four generously sized bedrooms, each offering ample closet space. The updated bathroom features a double vanity and Bluetooth speakers, combining modern convenience with luxury. Every detail has been considered to ensure comfort & convenience for all family members. The full basement expands the living space even further. A large, finished family room invites movie nights & playtime, while an additional full bathroom with Bluetooth speakers adds a touch of modernity. The flex space, currently used as a fifth bedroom, offers versatility-perfect for guests, a home office, or a hobby room. Ample storage space & a workout area ensure that every need is met. The new sump pump, equipped with a backup, guarantees peace of mind. The home's exterior & mechanical updates ensure long-term comfort & efficiency. New siding & a sliding patio door installed in 2015, new windows added in 2019, a newer hot water heater from 2022, & a brand-new complete roof tear-off in 2024 highlight the commitment to maintenance & quality. A new AC unit in 2023 & a whole house fan enhance the home's energy efficiency & comfort, rounding out the home's impressive list of features. With over 3,000 finished square feet, this home is a perfect blend of space, modern updates, & thoughtful design. There is truly nothing left to do but move in & start making memories in this beautiful, irresistible, welcoming home.
Location
State IL
County Cook
Community Park
Rooms
Basement Full
Interior
Interior Features Hardwood Floors, Wood Laminate Floors, First Floor Laundry
Heating Natural Gas, Forced Air
Cooling Central Air
Fireplaces Number 2
Fireplaces Type Gas Log
Fireplace Y
Appliance Range, Microwave, Dishwasher, Refrigerator, Washer, Dryer, Stainless Steel Appliance(s)
Laundry Gas Dryer Hookup, Laundry Closet
Exterior
Exterior Feature Patio, Porch, Storms/Screens
Garage Attached
Garage Spaces 2.5
Waterfront false
View Y/N true
Building
Story 2 Stories
Sewer Public Sewer
Water Lake Michigan
New Construction false
Schools
Elementary Schools Oak Glen Elementary School
Middle Schools Memorial Junior High School
High Schools Thornton Fractnl So High School
School District 158, 158, 215
Others
HOA Fee Include None
Ownership Fee Simple
Special Listing Condition None
Read Less
© 2024 Listings courtesy of MRED as distributed by MLS GRID. All Rights Reserved.
Bought with Sherita Owens • Keller Williams ONEChicago
GET MORE INFORMATION




