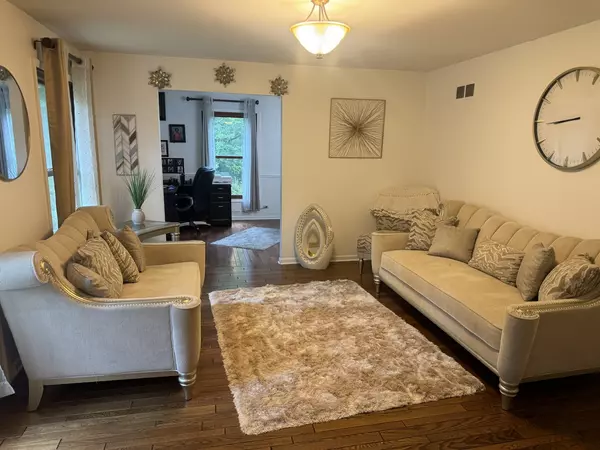For more information regarding the value of a property, please contact us for a free consultation.
3507 W Oakhill Drive Crete, IL 60417
Want to know what your home might be worth? Contact us for a FREE valuation!

Our team is ready to help you sell your home for the highest possible price ASAP
Key Details
Sold Price $310,000
Property Type Single Family Home
Sub Type Detached Single
Listing Status Sold
Purchase Type For Sale
Square Footage 2,570 sqft
Price per Sqft $120
MLS Listing ID 12097383
Sold Date 09/17/24
Bedrooms 3
Full Baths 2
Year Built 1979
Annual Tax Amount $6,794
Tax Year 2022
Lot Dimensions 100X400
Property Description
Welcome to your very own Oasis!!!! This is a split-level home nestled in a sought-after neighborhood of Crete. This charming residence was updated in 2017, which offers a blend of modern comfort and classic appeal. Upon entry, you are greeted by a spacious living area adorned with natural light, complemented by hardwood floors that flow throughout the main level. The kitchen features stainless steel appliances, granite countertops, and ample cabinet space, ideal for everyday cooking and gatherings. The upper level boasts three generously sized bedrooms and two bathrooms. The recently updated master bathroom featuring elegant fixtures, a stylish vanity, and a luxurious shower. The lower level presents a versatile family room, ideal for relaxation or gatherings with loved ones. A convenient laundry room and additional storage space complete this level. The expansive backyard provides a serene escape, ideal for summer gatherings or morning coffee amidst nature's beauty. Additionally, enjoy the heated sunroom, providing a cozy space to relax and enjoy the backyard views year-round. The attached two-car garage offers convenience and additional storage options. Don't miss out on the opportunity to make this well-maintained property your own. Schedule your private showing today!!!
Location
State IL
County Will
Rooms
Basement None
Interior
Heating Natural Gas, Forced Air
Cooling Central Air
Fireplace N
Exterior
Garage Attached
Garage Spaces 2.0
Waterfront false
View Y/N true
Building
Story Split Level
Sewer Septic-Private
Water Public, Community Well
New Construction false
Schools
School District 201U, 201U, 201U
Others
HOA Fee Include None
Ownership Fee Simple
Special Listing Condition None
Read Less
© 2024 Listings courtesy of MRED as distributed by MLS GRID. All Rights Reserved.
Bought with Tambria Knighten • Homesmart Connect LLC
GET MORE INFORMATION




