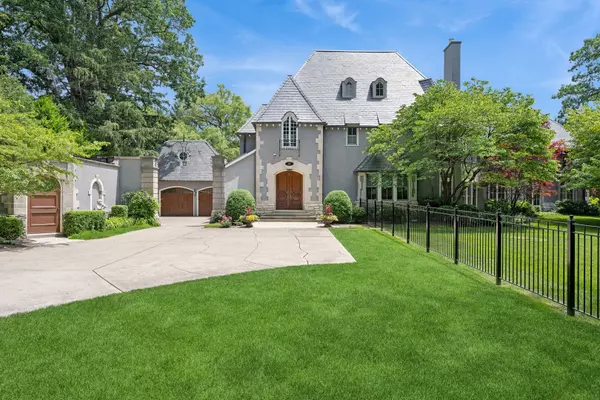For more information regarding the value of a property, please contact us for a free consultation.
615 Essex Road Kenilworth, IL 60043
Want to know what your home might be worth? Contact us for a FREE valuation!

Our team is ready to help you sell your home for the highest possible price ASAP
Key Details
Sold Price $2,800,000
Property Type Single Family Home
Sub Type Detached Single
Listing Status Sold
Purchase Type For Sale
Square Footage 6,863 sqft
Price per Sqft $407
MLS Listing ID 12121340
Sold Date 09/30/24
Style French Provincial
Bedrooms 6
Full Baths 5
Half Baths 1
Year Built 1923
Annual Tax Amount $66,199
Tax Year 2022
Lot Size 0.479 Acres
Lot Dimensions 248X27X193X183
Property Description
Beautifully upgraded and completely renovated by Morgante Wilson architectural firm, this 6 bedroom, 5.1 bath home boasts chef's designer kitchen, 2 garages for 4 cars total, original architectural details and four levels of living! You have to see it to believe the stunningly amazing architectural details and workmanship of the home - better than new construction. The home seamlessly blends the formal and casual gathering spaces with functionality galore! Superbly designed floor plan features a gracious entry hall, stunning and spacious formal rooms and hardwood floors throughout. You can't wait to cook in this wonderful, thoughtfully designed kitchen with lots of great storage, beautiful classic white cabinetry, large center marble island, exquisite fixtures, professional appliances: Bosch dishwashers, Blue Star Range, Subzero refrigerator. The incredible adjoining breakfast space has a fabulous paneled vaulted ceiling and floor-to-ceiling windows overlooking the private & landscaped yard - perfect for coffee, family meals, homework or just relaxing! A butler's pantry/wet bar with wine refrigerator leads to the magnificent, paneled dining room with handsome decorative fireplace and original plaster moldings - you will cherish spending time in this space with family and friends for years to come! This is home to make memories in. The HUGE 29 x 18 sun filled family room boasts terrazzo floors with custom built-ins and custom arched French doors that lead you to the outside. Step up the beautiful staircase to the second floor that boasts 5 bedrooms and three full bathrooms. You will feel like you are at a spa in the luxurious primary suite with a gorgeous sun-filled bathroom with Carrara marble floor, spa-like shower, double vanities, and two walk-in dressing rooms. Laundry is also conveniently located on the second floor. The third-floor suite, with treetop views, includes the fifth bedroom, sitting room, timeless marble bath, and a finished office/craft area and lots of storage. The ultra cool lower level was just reconstructed in 2024 with exceptionally high "new construction" ceilings includes a recreation room with wet bar and wine refrigerator, media room, exercise room, full bath, mod wine cellar and extensive storage. All newer mechanicals, electrical, plumbing systems, windows and slate roof in 2012. The two garages have a combined space for four vehicles or ample storage for your bikes, toys and additional secured storage. With a gracious setback, the beautifully manicured outdoor spaces provide plenty of room for pets, entertaining, grilling, playing catch or just hanging out. A perfect "10" location - close to Joseph Sears School, New Trier High School, Lake Michigan, area restaurants & shopping, parks and the Metra. Set on an oversized lot, this home has all of the privacy you seek, in a fabulous home destination.
Location
State IL
County Cook
Community Park, Tennis Court(S), Lake, Curbs, Sidewalks, Street Lights, Street Paved
Rooms
Basement Full
Interior
Interior Features Vaulted/Cathedral Ceilings, Bar-Wet, Hardwood Floors, Heated Floors, Second Floor Laundry, Walk-In Closet(s), Bookcases, Drapes/Blinds, Separate Dining Room
Heating Natural Gas
Cooling Central Air
Fireplaces Number 1
Fireplaces Type Gas Log, Decorative
Fireplace Y
Appliance Range, Microwave, Dishwasher, High End Refrigerator, Washer, Dryer, Disposal, Wine Refrigerator, Range Hood
Exterior
Exterior Feature Patio, Storms/Screens
Parking Features Attached, Detached
Garage Spaces 4.0
View Y/N true
Roof Type Slate
Building
Lot Description Landscaped
Story 3 Stories
Foundation Concrete Perimeter
Sewer Public Sewer
Water Lake Michigan
New Construction false
Schools
Elementary Schools The Joseph Sears School
Middle Schools The Joseph Sears School
High Schools New Trier Twp H.S. Northfield/Wi
School District 38, 38, 203
Others
HOA Fee Include None
Ownership Fee Simple
Special Listing Condition List Broker Must Accompany
Read Less
© 2024 Listings courtesy of MRED as distributed by MLS GRID. All Rights Reserved.
Bought with Connie Dornan • @properties Christie's International Real Estate
GET MORE INFORMATION




