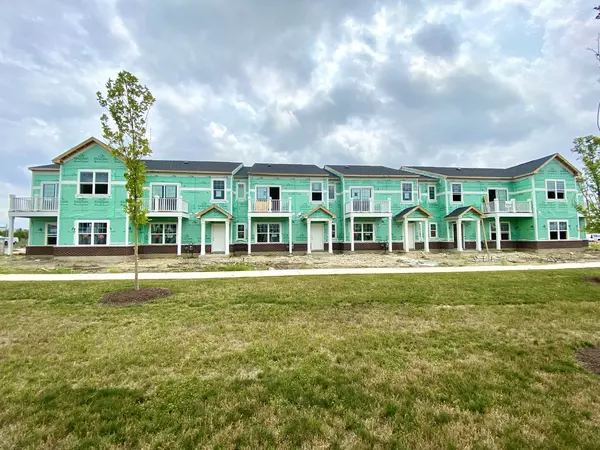For more information regarding the value of a property, please contact us for a free consultation.
4311 Chelsea Manor Circle Aurora, IL 60504
Want to know what your home might be worth? Contact us for a FREE valuation!

Our team is ready to help you sell your home for the highest possible price ASAP
Key Details
Sold Price $416,500
Property Type Townhouse
Sub Type Townhouse-2 Story
Listing Status Sold
Purchase Type For Sale
Square Footage 1,577 sqft
Price per Sqft $264
Subdivision Chelsea Manor
MLS Listing ID 12118151
Sold Date 09/30/24
Bedrooms 2
Full Baths 2
HOA Fees $258/mo
Year Built 2024
Tax Year 2022
Lot Dimensions 25 X 50
Property Description
***Below Market Interest Rate Available for Qualified Buyers*** Welcome to the Talman at Chelsea Manor! If you're looking for a two-story townhome with two bedrooms, two bathrooms, and a two-car garage, then you've come to the right place. The first floor is home to a spacious laundry room, a flex room, and a two-car garage. Use the flex room as a study, a workout room, or a place for your pets to play. When you arrive on the second floor, you'll find the kitchen, the breakfast area, and the family room-this is truly the heart of the home! Invite your guests to gather around the kitchen island. The beautiful kitchen is equipped with 42" white cabinets, GE stainless steel appliances and quartz countertops. Guests will love the open-concept space with a deck off the breakfast area. The owner's suite, a second bedroom, and a full hallway bathroom are located down the hall from the kitchen. This floorplan is great for first-time buyers or those downsizing. *Photos are of a model home, not subject home* Broker must be present at clients first visit to any M/I Homes community. Lot 35.01
Location
State IL
County Dupage
Rooms
Basement None
Interior
Heating Natural Gas
Cooling Central Air
Fireplace N
Appliance Range, Microwave, Dishwasher
Exterior
Garage Attached
Garage Spaces 2.0
Waterfront false
View Y/N true
Roof Type Asphalt
Building
Foundation Concrete Perimeter
Sewer Public Sewer
Water Public
New Construction true
Schools
Elementary Schools Owen Elementary School
Middle Schools Still Middle School
High Schools Waubonsie Valley High School
School District 204, 204, 204
Others
Pets Allowed Cats OK, Dogs OK
HOA Fee Include Lawn Care,Snow Removal
Ownership Fee Simple w/ HO Assn.
Special Listing Condition None
Read Less
© 2024 Listings courtesy of MRED as distributed by MLS GRID. All Rights Reserved.
Bought with Non Member • NON MEMBER
GET MORE INFORMATION




