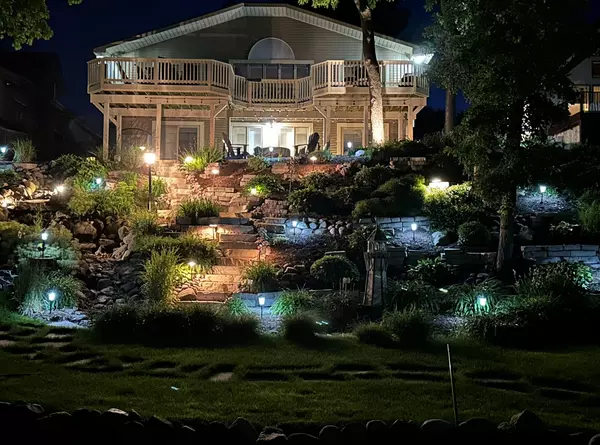For more information regarding the value of a property, please contact us for a free consultation.
290 HOLIDAY Drive Lake Holiday, IL 60552
Want to know what your home might be worth? Contact us for a FREE valuation!

Our team is ready to help you sell your home for the highest possible price ASAP
Key Details
Sold Price $824,900
Property Type Single Family Home
Sub Type Detached Single
Listing Status Sold
Purchase Type For Sale
Square Footage 3,373 sqft
Price per Sqft $244
Subdivision Lake Holiday
MLS Listing ID 12098364
Sold Date 10/01/24
Style Ranch
Bedrooms 4
Full Baths 3
HOA Fees $75/ann
Year Built 1973
Annual Tax Amount $14,072
Tax Year 2023
Lot Size 0.370 Acres
Lot Dimensions 60X250
Property Description
I CAN'T WAIT to show you 290 Holiday Drive located on the Somonauk side of the desirable Lake Holiday community! It's one of, or dare I even say THE, most incredible home, on the most sought after stretch of the lake, to hit the market in YEARS! Inside & Out 290 Holiday Drive will check every box on your "must have" list - starting with the charming brick paver drive as you approach the front of the house. Step inside to a welcoming entryway and waltz through the archway into a inviting formal sitting area (or whatever you dream it to be!), and into the SHOW STOPING living room where you get your first glimpse of the jaw dropping view of Moonlight Bay! The living room also boasts a double sided fireplace w/ stacked stone facade + built in entertainment center AND connection to the primary suite, dining room, and kitchen! The high end kitchen showcases beautiful stone countertops, Viking appliances, custom cabinetry incl. a built in fridge, plus pull out pantry storage & more! The dining room, like the living room, looks out over the lake where you're sure to spend memorable meals with those you love most! A sliding glass door leads you onto the newly painted deck that overlooks the dreamy lakeside of 290 Holiday Drive and where you'll get the first taste of life on what locals call the "Gold Coast"! Off the living room enter the primary suite via French doors and take in the calm beauty of this space w/ tongue & groove light pine ceilings, the other side of the double fireplace, plenty of space for a King bed, and on into your walk-in closet, double vanity, and STUNNING glass surround tiled walk-in shower w/ 2 shower heads, stylish stone look tile, and built-in cabinetry. Also located on the 1st floor is a well appointed guest bedroom, full guest bath w/ updated flooring & vanity, the sprawling laundry room w/ custom cabinetry and Bosch washer/dryer, plus storage leading to the attached garage. Let's head to your entertaining layer! The walk-out basement holds all the potential for loads of fun to be had - upon reaching the basement, you'll see custom huge barn doors flanking the 4th bedroom/sleeping room/office/flex space, a wide open area where a pool table used to live, the 3rd full bathroom w/ updated flooring & vanity that is also shared with the 3rd HUGE lake view bedroom currently boasting 2 queen beds + a bonus nook (office/baby/workout space?), and access to the lower level patio. Rounding up the basement, you'll find a mirror living room of what's on the main floor w/ the same incredible view; table/dining space, and A FULL UPDATED WET BAR! Is it wine o'clock yet? Now, that main event - step outside to where you are sure to be found morning, noon, & night! The backyard oasis is professionally landscaped w/ stone steps leading you along the enchanting waterfall down to the sprawling grassy green area and private walk-in sandy beach. You can't miss the FLOATING PATIO that is included in the sale and acts as an extension of your outdoor living space w/ built in kayak rack, benches, storage, & more. The highlights could go on, and on, but it's time for you to come see it yourself, and experience what it's like to "Be on Vacation Every Day of the Year"!
Location
State IL
County Lasalle
Community Clubhouse, Park, Lake, Dock, Water Rights, Street Lights, Street Paved
Rooms
Basement Full
Interior
Interior Features Vaulted/Cathedral Ceilings, Skylight(s), Bar-Wet, Hardwood Floors, First Floor Bedroom, First Floor Laundry, First Floor Full Bath, Walk-In Closet(s), Open Floorplan, Granite Counters
Heating Natural Gas, Forced Air
Cooling Central Air
Fireplaces Number 2
Fireplaces Type Double Sided, Gas Log, Gas Starter
Fireplace Y
Appliance Range, Microwave, Dishwasher, High End Refrigerator, Freezer, Washer, Dryer, Disposal, Stainless Steel Appliance(s)
Laundry In Unit, Sink
Exterior
Exterior Feature Deck, Patio, Brick Paver Patio
Parking Features Attached
Garage Spaces 2.0
View Y/N true
Roof Type Asphalt
Building
Lot Description Beach, Lake Front, Landscaped, Water Rights, Water View, Dock, Lake Access, Outdoor Lighting, Waterfront
Story 1 Story
Foundation Concrete Perimeter
Sewer Septic-Mechanical
Water Private, Community Well
New Construction false
Schools
Elementary Schools James R. Wood Elementary School
Middle Schools Somonauk Middle School
High Schools Somonauk High School
School District 432, 432, 432
Others
HOA Fee Include Insurance,Security,Scavenger,Lake Rights,Other
Ownership Fee Simple w/ HO Assn.
Special Listing Condition None
Read Less
© 2024 Listings courtesy of MRED as distributed by MLS GRID. All Rights Reserved.
Bought with Tara Kunkel • Coldwell Banker Real Estate Group



