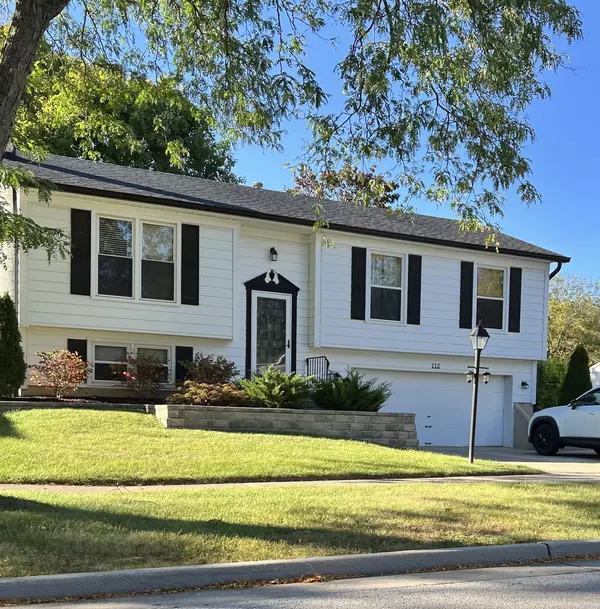For more information regarding the value of a property, please contact us for a free consultation.
112 S Deerpath Drive Vernon Hills, IL 60061
Want to know what your home might be worth? Contact us for a FREE valuation!

Our team is ready to help you sell your home for the highest possible price ASAP
Key Details
Sold Price $425,000
Property Type Single Family Home
Sub Type Detached Single
Listing Status Sold
Purchase Type For Sale
Square Footage 1,684 sqft
Price per Sqft $252
Subdivision Deerpath
MLS Listing ID 12141351
Sold Date 09/27/24
Bedrooms 4
Full Baths 2
Year Built 1977
Annual Tax Amount $7,748
Tax Year 2022
Lot Size 7,318 Sqft
Lot Dimensions 60X57X108X37X117
Property Description
Welcome to this charming 4-bedroom, 2-bathroom raised ranch in the heart of the coveted Deerpath neighborhood and Stevenson High School district. This beautifully maintained home features updated living spaces that blend comfort and style, creating the perfect environment for modern living. Step inside to discover a bright living room, seamlessly flowing into the dining area and kitchen, ideal for both everyday life and entertaining guests. The lower level offers additional living space, 4th bedroom, and fully updated bathroom with heated flooring! Outside, you'll find an inviting deck with pergola, fenced backyard that provides a private oasis, complete with lush landscaping that adds to the home's curb appeal. The 2-car garage offers ample storage and convenience. Situated in a prime location with access to the top-rated Stevenson High School, this home offers the perfect blend of suburban tranquility and easy access to restaurants, shopping, Metra, and more.
Location
State IL
County Lake
Community Curbs, Sidewalks, Street Lights
Rooms
Basement Partial
Interior
Heating Forced Air
Cooling Central Air
Fireplaces Number 1
Fireplace Y
Exterior
Parking Features Attached
Garage Spaces 2.0
View Y/N true
Building
Story Raised Ranch
Sewer Public Sewer
Water Public
New Construction false
Schools
Elementary Schools Laura B Sprague School
Middle Schools Daniel Wright Junior High School
High Schools Adlai E Stevenson High School
School District 103, 103, 125
Others
HOA Fee Include None
Ownership Fee Simple
Special Listing Condition None
Read Less
© 2025 Listings courtesy of MRED as distributed by MLS GRID. All Rights Reserved.
Bought with Justin Greenberg • Berkshire Hathaway HomeServices Chicago

