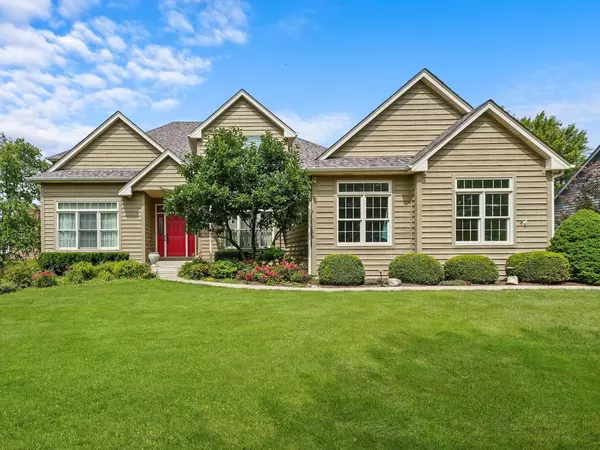For more information regarding the value of a property, please contact us for a free consultation.
1226 Whitney Lane Lemont, IL 60439
Want to know what your home might be worth? Contact us for a FREE valuation!

Our team is ready to help you sell your home for the highest possible price ASAP
Key Details
Sold Price $765,000
Property Type Single Family Home
Sub Type Detached Single
Listing Status Sold
Purchase Type For Sale
Square Footage 4,121 sqft
Price per Sqft $185
MLS Listing ID 12146095
Sold Date 10/01/24
Style Traditional
Bedrooms 5
Full Baths 5
Half Baths 1
HOA Fees $20/ann
Year Built 1998
Annual Tax Amount $12,563
Tax Year 2023
Lot Dimensions 96X130
Property Description
This exquisite 5-bedroom, 5.1-bathroom residence blends elegance and functionality in a thoughtfully designed layout. 2 Master Suites! The luxurious first-floor master bedroom is a serene retreat, featuring large windows and a spacious walk-in closet. The en-suite bathroom offers a spa-like experience with a soaking tub, a separate glass step in shower, dual vanities, and high-end finishes. The Family room offers an open-concept design enhances the living space, with a bright, airy living room featuring a cozy fireplace. The adjoining gourmet updated Kitchen is a chef's delight, boasting top-of-the-line appliances, a large island with seating, and abundant cabinetry. Gorgeous backsplash and SO much counter space! 2nd Master bedroom and all 3 bedrooms on the 2nd floor. These spacious rooms provide privacy and comfort for family or guests. 1st floor Laundry Room equipped with modern appliances, a utility sink, and ample storage. The backyard is a true oasis with an inviting in-ground pool, perfect for relaxation and entertaining. The surrounding patio area offers ample space for outdoor dining, lounging, and hosting gatherings. Very spacious three-car garage with ample space for vehicles and additional storage. This meticulously designed home offers a harmonious blend of style and practicality, with luxurious features and thoughtful details throughout. It's the perfect place to enjoy comfortable living and elegant entertaining. Close to shopping, Library, Restaurants, Bike and Jogging trails, Waterfall Glen and Top Rated Schools.
Location
State IL
County Dupage
Rooms
Basement Full, Walkout
Interior
Interior Features Hardwood Floors, First Floor Bedroom, In-Law Arrangement, First Floor Laundry, First Floor Full Bath, Built-in Features, Walk-In Closet(s), Open Floorplan, Drapes/Blinds, Granite Counters
Heating Natural Gas, Forced Air
Cooling Central Air
Fireplaces Number 2
Fireplace Y
Appliance Microwave, Dishwasher, Refrigerator, Washer, Dryer, Stainless Steel Appliance(s)
Laundry In Unit, Common Area, Sink
Exterior
Exterior Feature Patio, In Ground Pool, Storms/Screens
Garage Attached
Garage Spaces 3.0
Pool in ground pool
Waterfront false
View Y/N true
Roof Type Asphalt
Building
Story 2 Stories
Sewer Public Sewer
Water Lake Michigan
New Construction false
Schools
High Schools Lemont Twp High School
School District 113A, 113A, 210
Others
HOA Fee Include Other
Ownership Fee Simple w/ HO Assn.
Special Listing Condition None
Read Less
© 2024 Listings courtesy of MRED as distributed by MLS GRID. All Rights Reserved.
Bought with Emily Madigan • Baird & Warner
GET MORE INFORMATION


