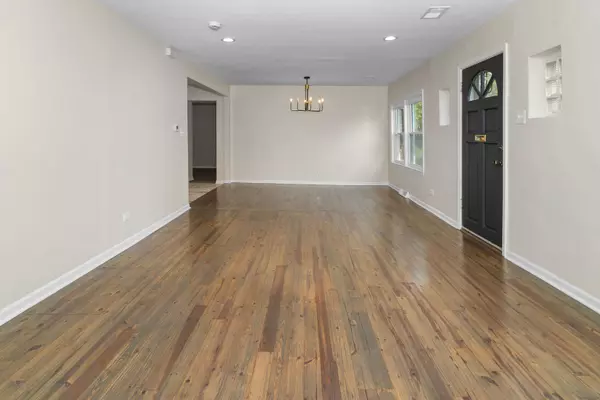For more information regarding the value of a property, please contact us for a free consultation.
3652 W 117th Street Alsip, IL 60803
Want to know what your home might be worth? Contact us for a FREE valuation!

Our team is ready to help you sell your home for the highest possible price ASAP
Key Details
Sold Price $350,000
Property Type Single Family Home
Sub Type Detached Single
Listing Status Sold
Purchase Type For Sale
Square Footage 2,227 sqft
Price per Sqft $157
Subdivision Garden Homes
MLS Listing ID 12131418
Sold Date 10/01/24
Bedrooms 5
Full Baths 2
Year Built 1950
Annual Tax Amount $4,309
Tax Year 2023
Lot Size 10,018 Sqft
Lot Dimensions 81X124
Property Description
Gorgeous 2-story home in Garden Homes subdivision*Modern finishes*EVERYTHING BRAND NEW*Gleaming hardwood floors throughout*Huge living room*Dining room off eat-in kitchen*Large family room w/fireplace*Everything brand new*42" custom kitchen cabinets*Quartz countertops*New stainless steel appliances*1st floor bedroom options for no stairs living*Walk-in closet*New roof*New plumbing*New electrical*New A/C*New furnace*New H2O*Separate laundry room closet*Plenty of storage*Big 2.5 car garage*Rear concrete patio*Fully fenced-in yard*Spacious and tranquil lot*Almost .25 acre*Near interstate*Metra train nearby*3 blocks to bus stop*Restaurants and shopping nearby*Nothing to do but move in!
Location
State IL
County Cook
Community Park, Sidewalks, Street Lights, Street Paved
Rooms
Basement None
Interior
Interior Features Hardwood Floors, First Floor Bedroom, Walk-In Closet(s), Granite Counters
Heating Natural Gas, Forced Air
Cooling Central Air
Fireplaces Number 1
Fireplaces Type Wood Burning
Fireplace Y
Appliance Range, Microwave, Dishwasher, Refrigerator, Stainless Steel Appliance(s)
Laundry Gas Dryer Hookup, Laundry Closet
Exterior
Exterior Feature Patio
Garage Detached
Garage Spaces 2.0
Waterfront false
View Y/N true
Roof Type Asphalt
Building
Lot Description Fenced Yard
Story 2 Stories
Foundation Concrete Perimeter
Sewer Public Sewer
Water Lake Michigan, Public
New Construction false
Schools
School District 125, 125, 218
Others
HOA Fee Include None
Ownership Fee Simple
Special Listing Condition None
Read Less
© 2024 Listings courtesy of MRED as distributed by MLS GRID. All Rights Reserved.
Bought with Jose Lagunas • Golden Enterprise Realty Inc
GET MORE INFORMATION




